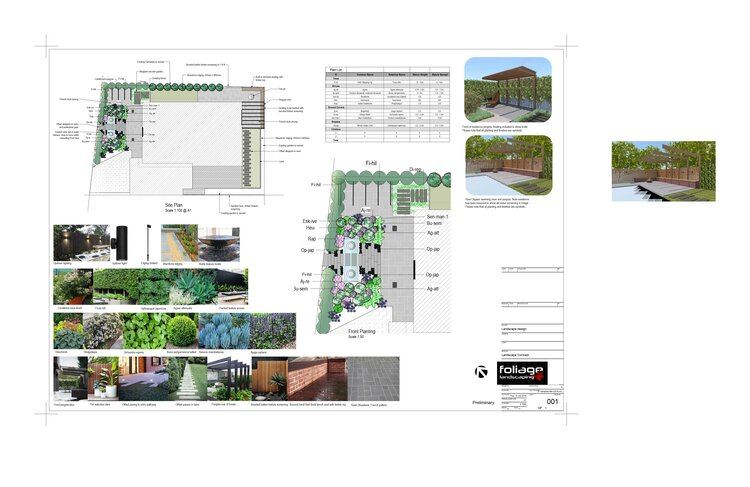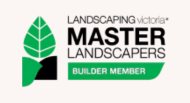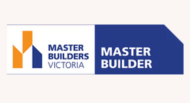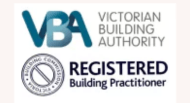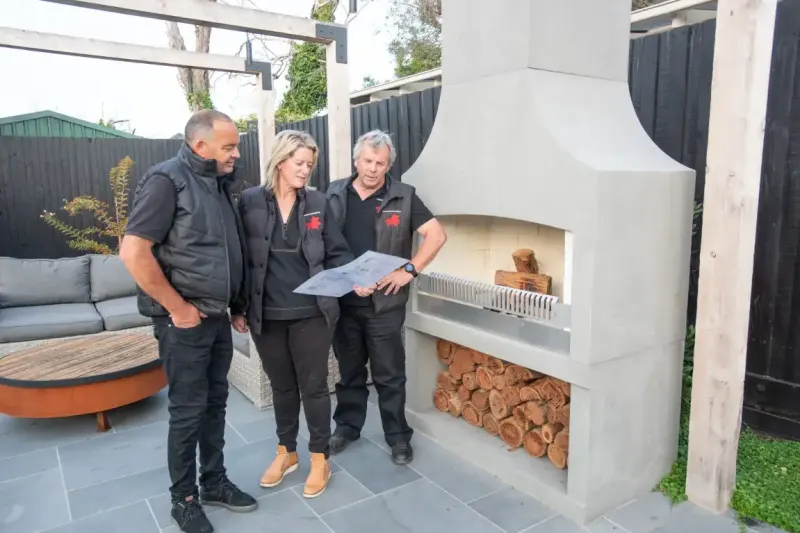
1. Shaping Ideas and Objectives
..........
Our initial meeting focuses on shaping your ideas and wishes. Together we discuss design parameters and style preferences, your practical requirements, site conditions and budget objectives. With most projects, we will recommend a landscape plan. This gives clear and precise details on how your landscape will look, what is included and what you are investing in.
2. Design Brief and Preliminary Design
.........
After our initial meeting, a design brief will be presented along with the cost.
At our next meeting, at our office in Tyabb, we present the preliminary design, stating recommended material, colours and example layouts of hardscapes and softscapes.
Once you have had time to absorb, study and discuss the design concepts and make any changes, we move into refining the details of the design and specifications. This is your chance to make any changes before the next step in creating the masterplan. We now shape preliminary landscape plans and project specifications into creating the masterplan.
3. Presentation of Masterplan
..........
Our final meeting in the design process is to present the masterplan along with examples of materials such as paving, edging and fence material. The 2D CAD Masterplan will be complete with 3D perspectives including a detailed plant schedule with plant names, quantities and pot sizes, hardscape material schedules such as paving, decking and wall treatments.
It shows precise layouts of all hard & soft landscape areas of the proposed garden including locations of relevant components such as swimming pools, paving, driveways, pathways and garden beds.
Options such as 3D imaging and video fly-through can also be incorporated into your design.
