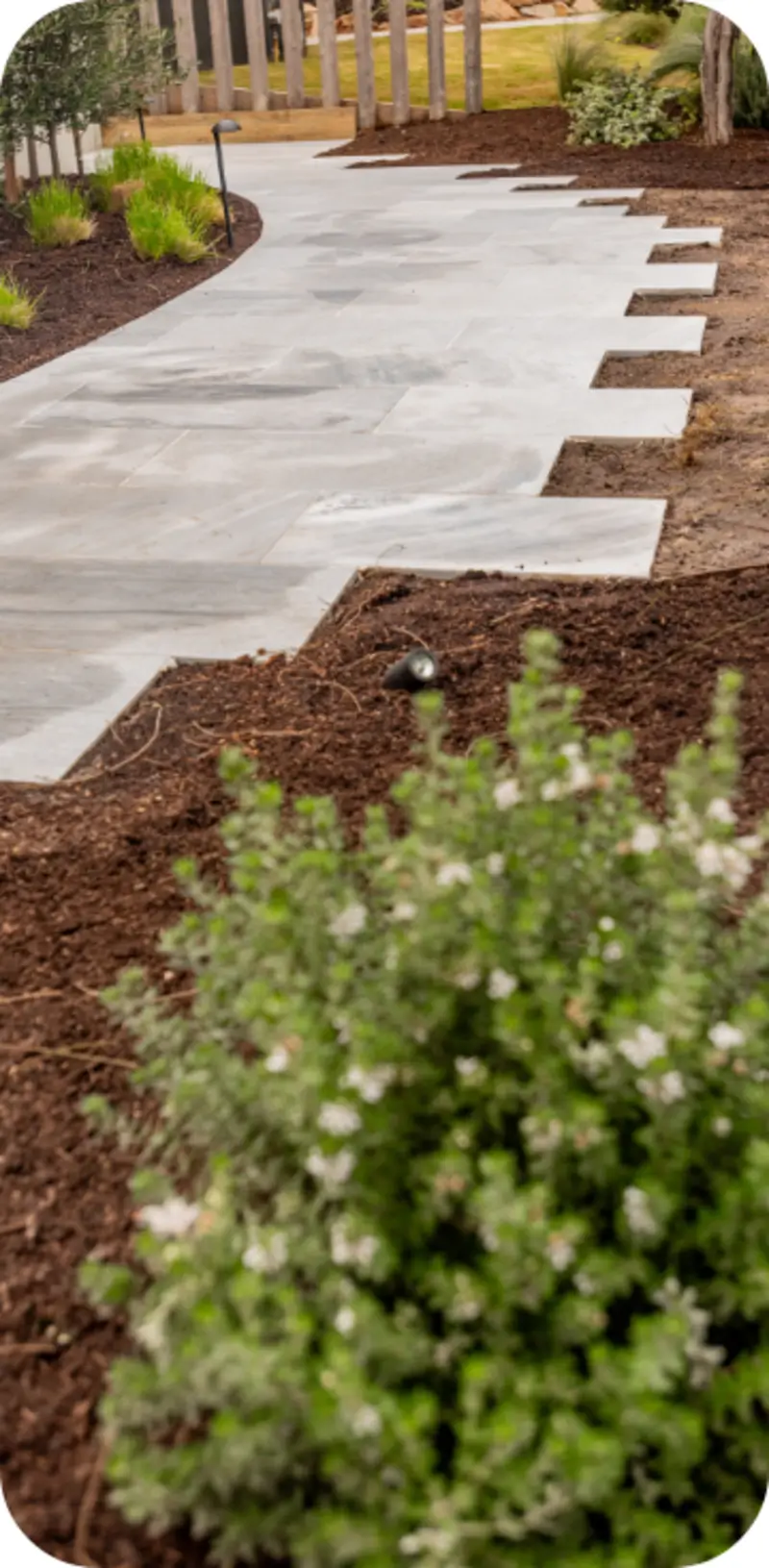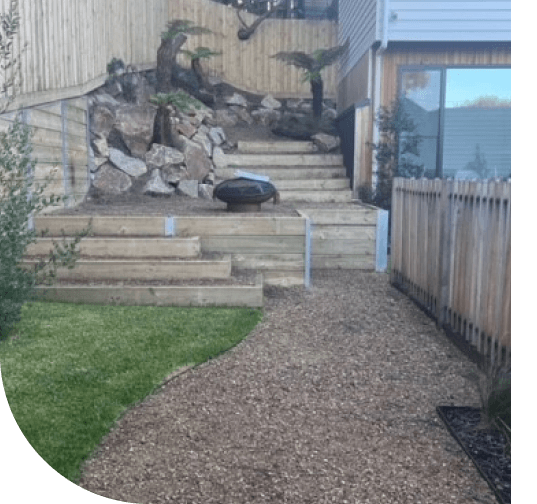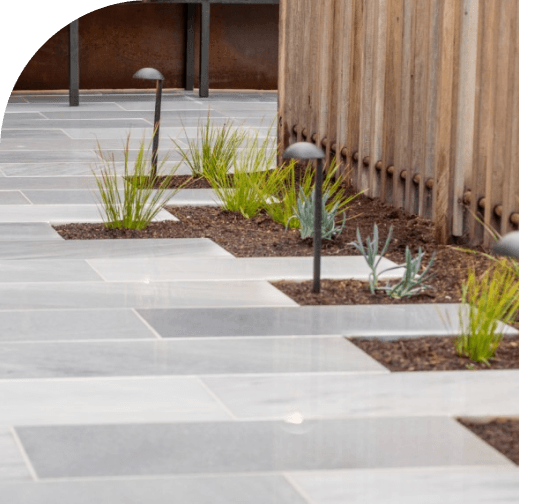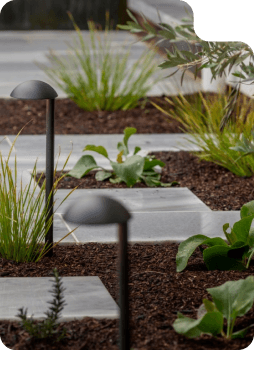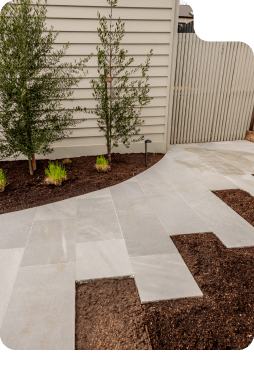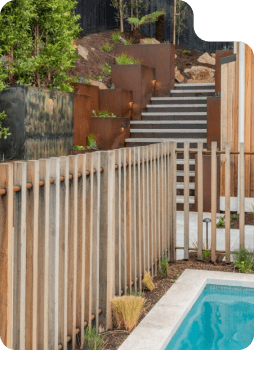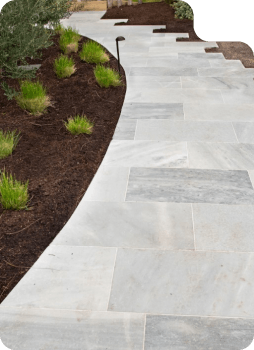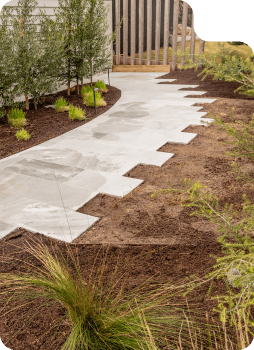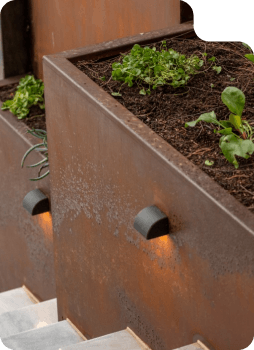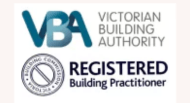Blairgowrie Project
Intro
..........
Our team was tasked with a landscape design project in the coastal town of Blairgowrie. The homeowners requested our assistance in enhancing the accessibility and aesthetics of their outdoor landscape architecture. Additionally, they wanted to incorporate mobility-friendly elements, privacy solutions, and sustainable landscaping features into their garden.
Redesigning the Blairgowrie home’s garden required the following key considerations:
Prioritising accessibility in the design by ensuring that all areas, including pathways and the firepit, are easily navigable for individuals with wheelchairs.
Choosing materials that are not only durable and robust but also complement the coastal garden theme.
Integrating plants that provide both instant and long-term privacy, with an emphasis on coastal-friendly flora.
Utilising the best sustainable landscaping practices, such as water-efficient irrigation systems and planting native or drought-resistant plants.
Style
..........
To improve mobility, we redesigned the firepit area to create a mobility-friendly, one-level firepit that incorporated non-slip materials for safety. The raised corten garden beds offered homeowners a visual barrier with their neighbours. We used layered screening to provide instant privacy while allowing surrounding trees to grow and establish a secondary layer of privacy.
To improve accessibility, we redesigned the lawn areas to create pathways. We incorporated garden beds and paving for a coastal garden feel and to soften the house and pool fence look. The new paving also reduced lawn maintenance while enhancing the overall aesthetics of the landscape architecture. The existing rock area, including the steps to the back of the house, was redeveloped with durability in mind. We utilised robust and long-lasting materials for the steps and retaining walls while ensuring they seamlessly integrated with the look of the overall landscape project.
