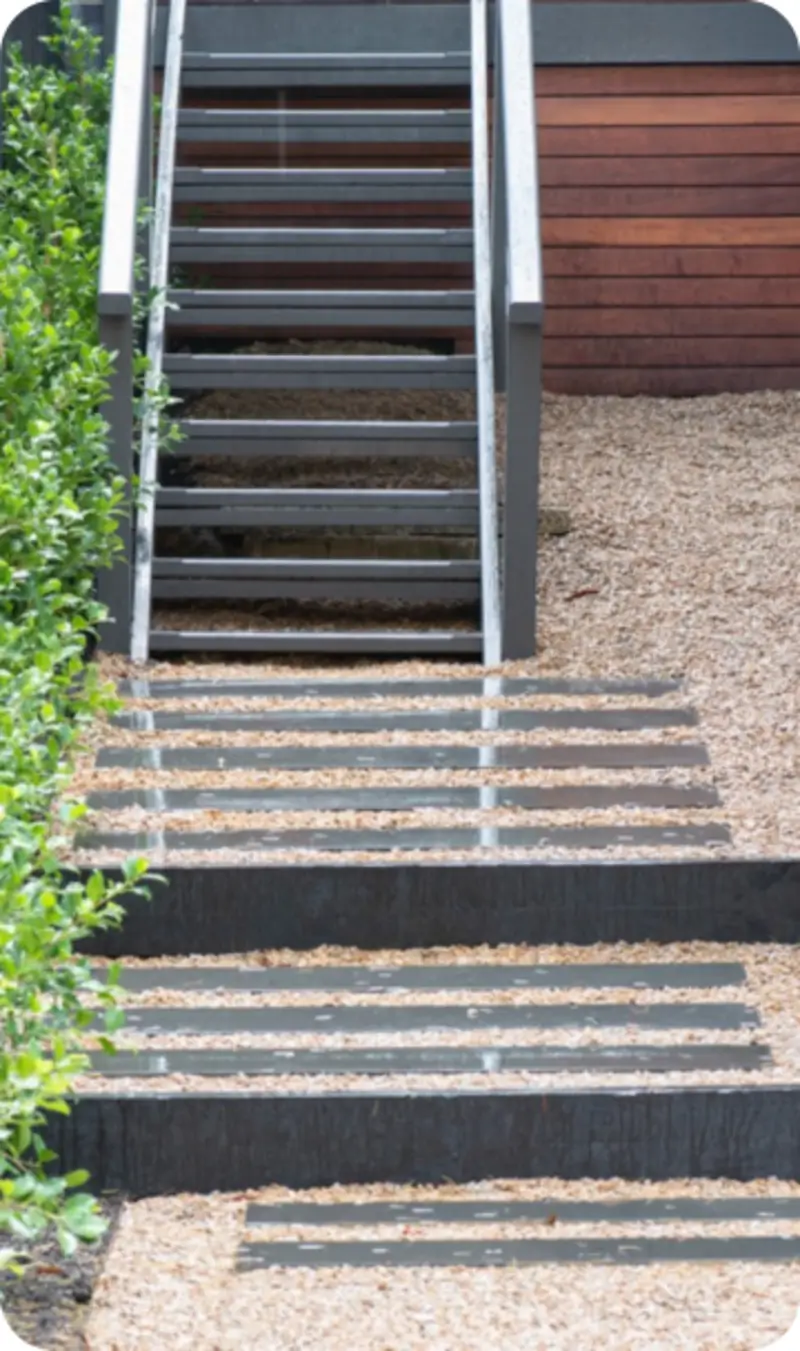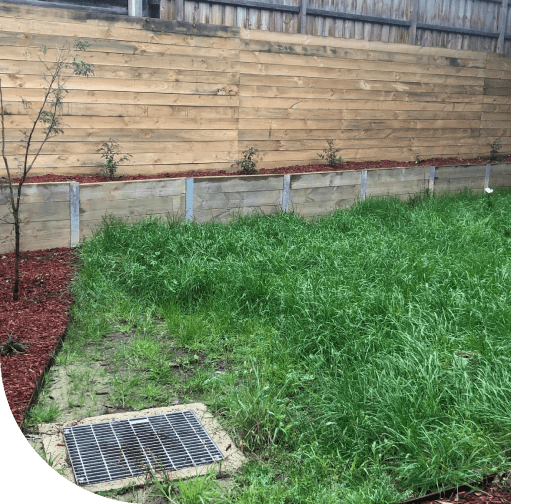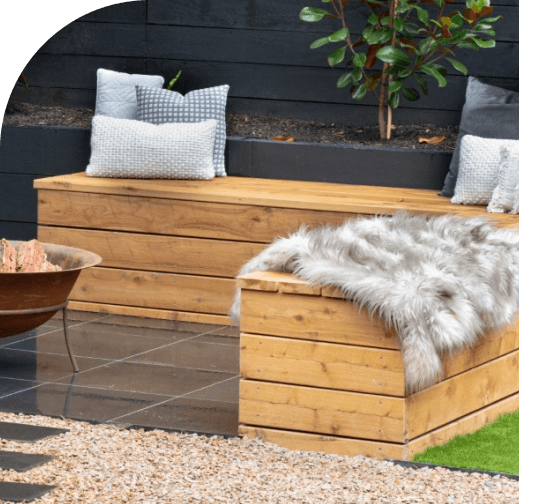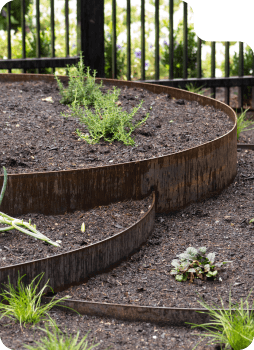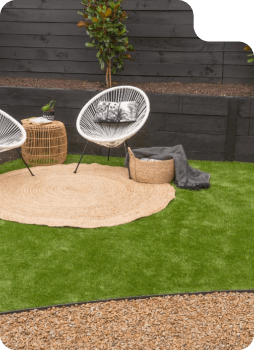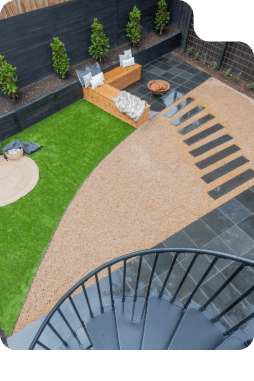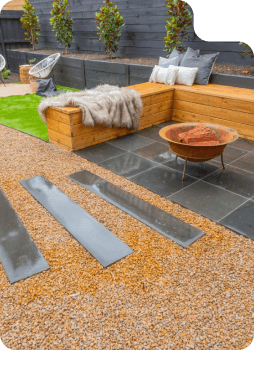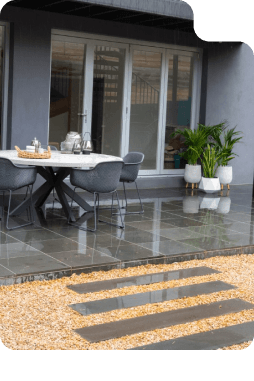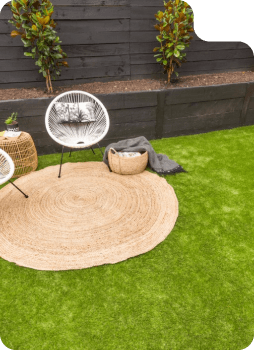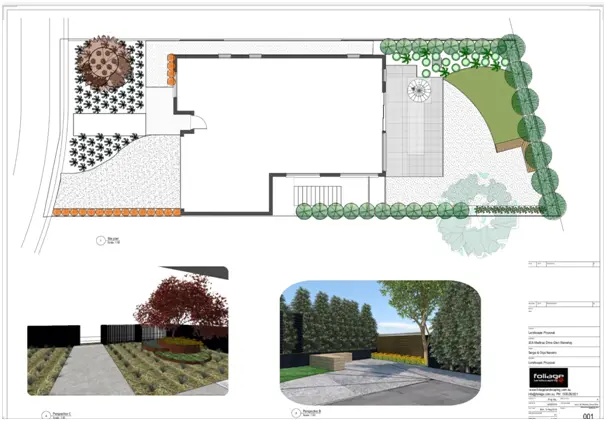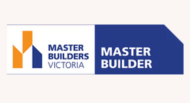Glen Waverley Project
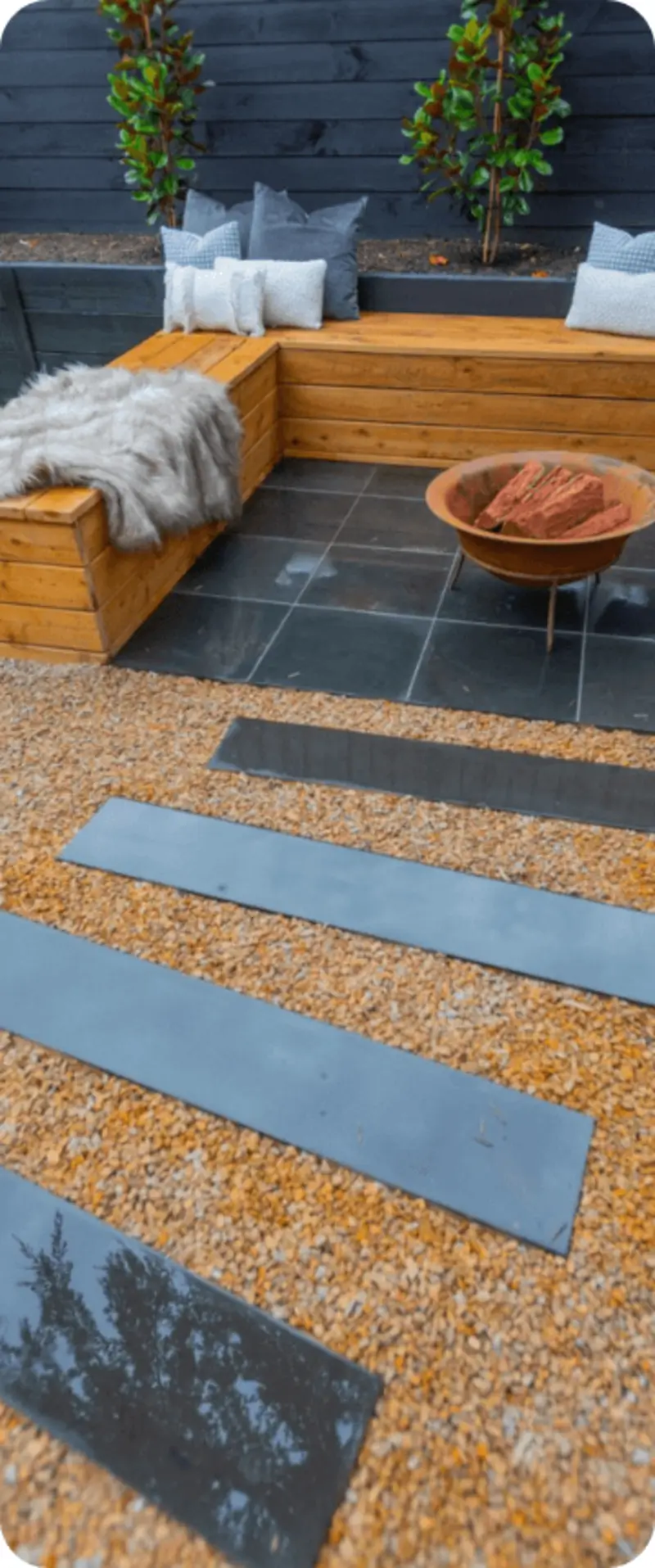
Intro
..........
We were engaged to design and construct the front and rear of this newly built townhouse in Glen Waverley. Serge and Olya were open to the design and style but they wanted to make use of the backyard and to create some privacy from their surrounding neighbours. They had built the property intending to sell in a year or so. We took them through the process and helped them each step of the way. A vision board of ideas was created by Andrea to give Serge and Olya a sense of the style that would suit their property while the preliminary design was developed.
Style
..........
The street appeal of this property was the 3 Corten steel rounds to support level garden beds. The main bed holds a mature Crype Myrtle and is a feature all year round. The adjoining steel round was planted out with plants to compliment the modern townhouse.
The side of the house presented a challenge with overlooking issues and a steep staircase. We screened the neighbour with trees to create a green screen. We used large format bluestone pavers as steppers to the side to connect with the backyard. A transition from inside to outside was created with new bi-fold doors. An existing concrete pad was extended and paved with bluestone. Connection to a firepit area is via large format bluestone pavers on a crushed rock and mortar base and finished off with a decorate topping/pebble. The firepit area is framed with a mesh growing frame and planted with climbing Jasmine. The firepit sets were custom built to fit the area and constructed in cypress for longevity. The backdrop of Teddy Bear Magnolias is enhanced by painting the existing fence and retaining wall in black. The synthetic turf is a useful area for sitting and somewhere for kids to play.
