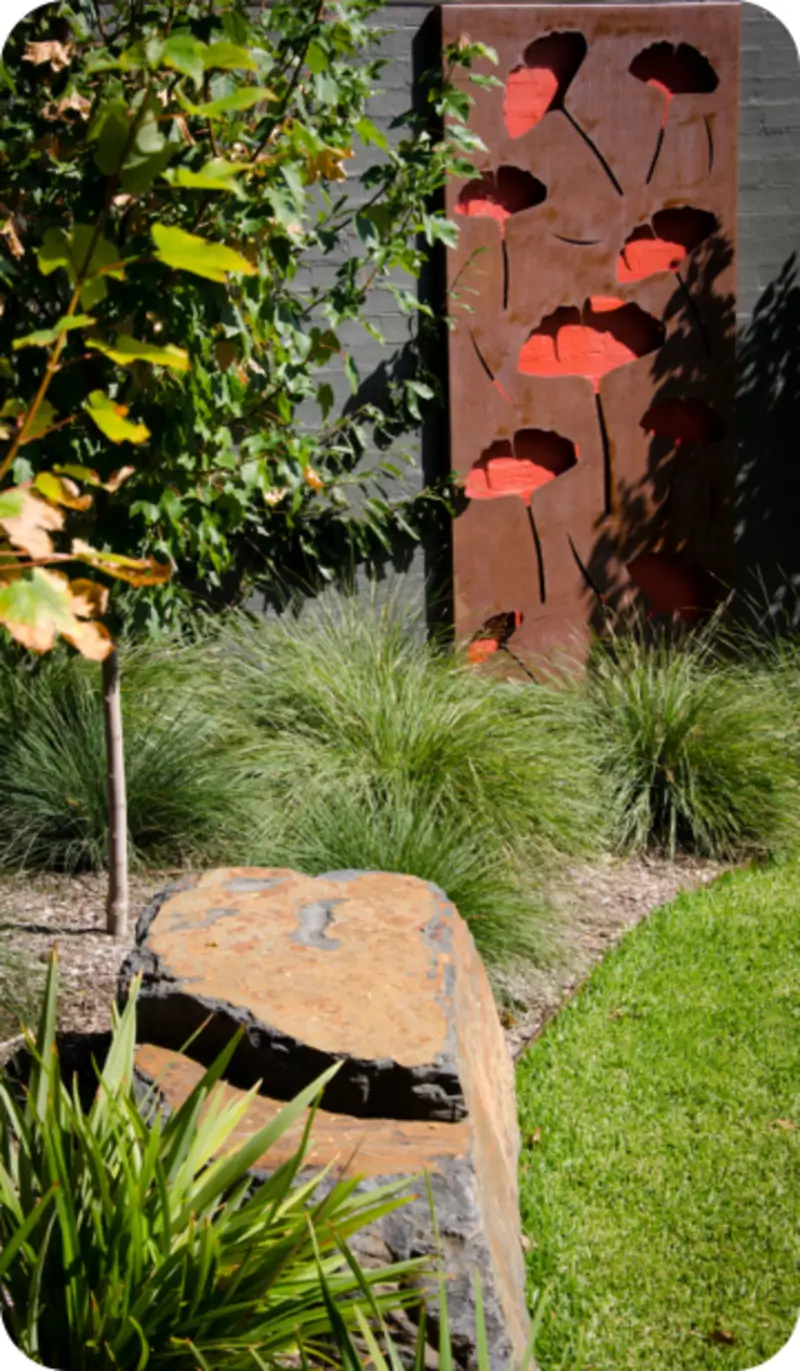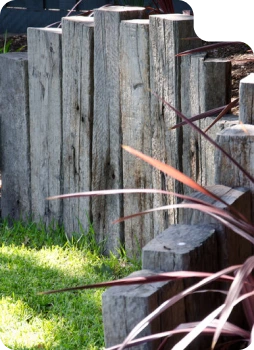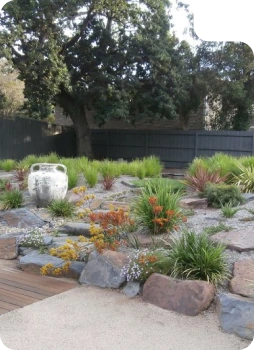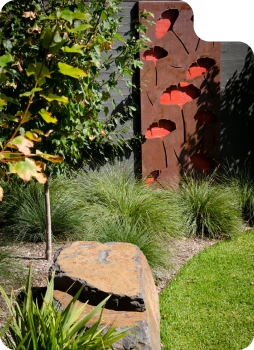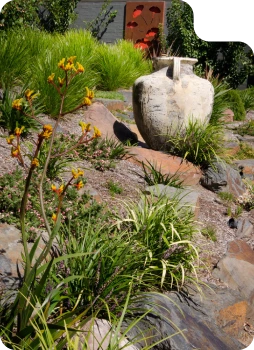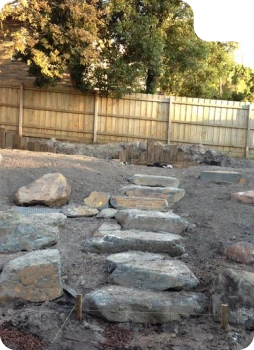Frankston South Project
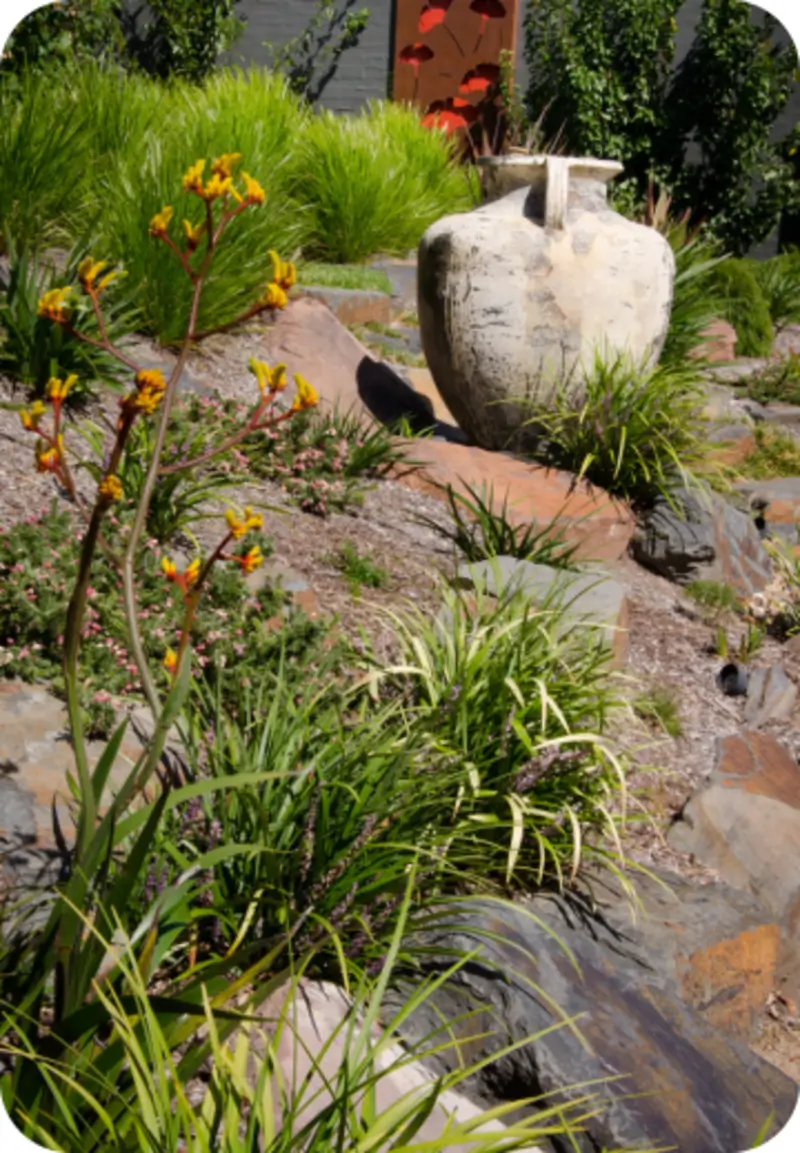
Intro
......
We were engaged to design and construct the backyard of this Frankston South property. The house was newly built with a steep rear yard. We created a split-level backyard incorporating several focal feature points that were visible from many points in the garden.
Style
.....
Our clients wanted a water-wise garden that wouldn’t take a lot of maintenance to keep its Tuscan appearance. The imported pot creates a focal point from the outdoor alfresco area and dining room as does the recycled railway sleeper upright at the back of the garden that follows the curve of the grass under the mature oak tree in the far back corner. The garden naturally slops towards the house; the stairs become a highlight at night with cleverly incorporated garden lights. We levelled the area between the garden and alfresco to create another area to sit or entertain.
