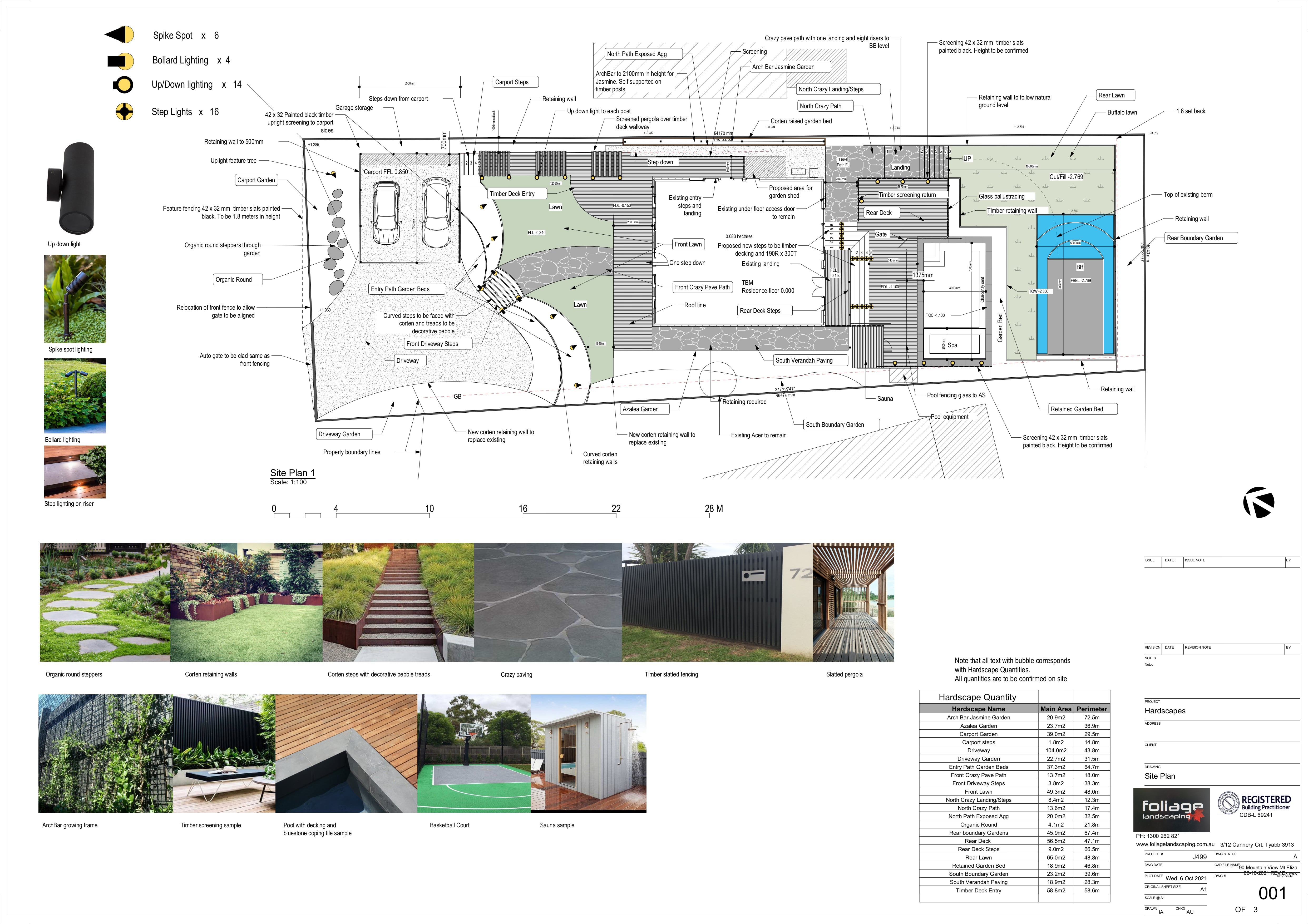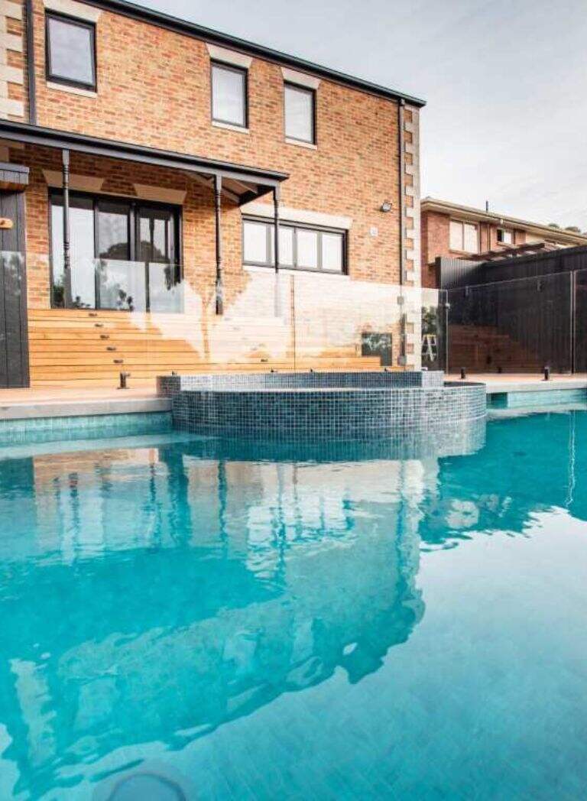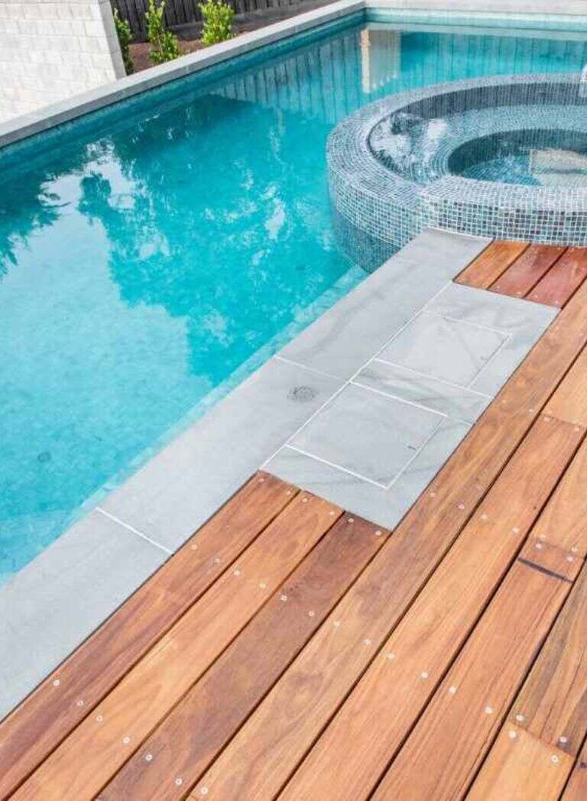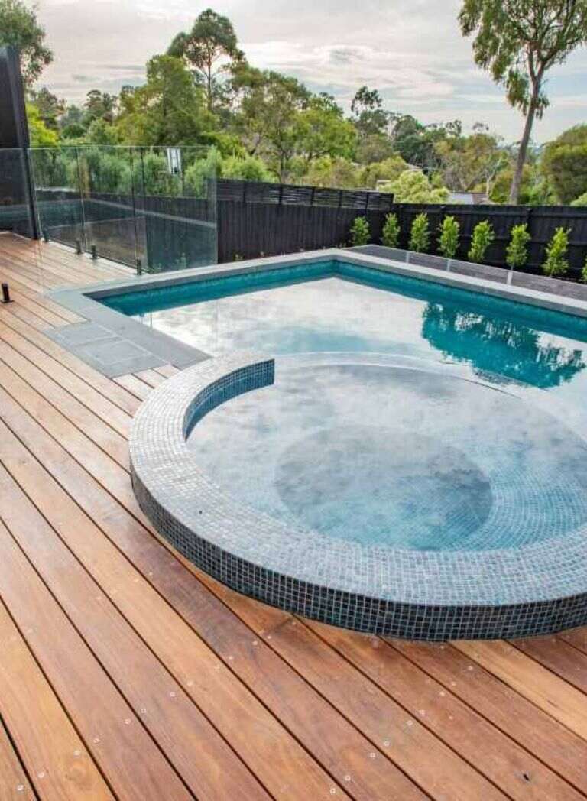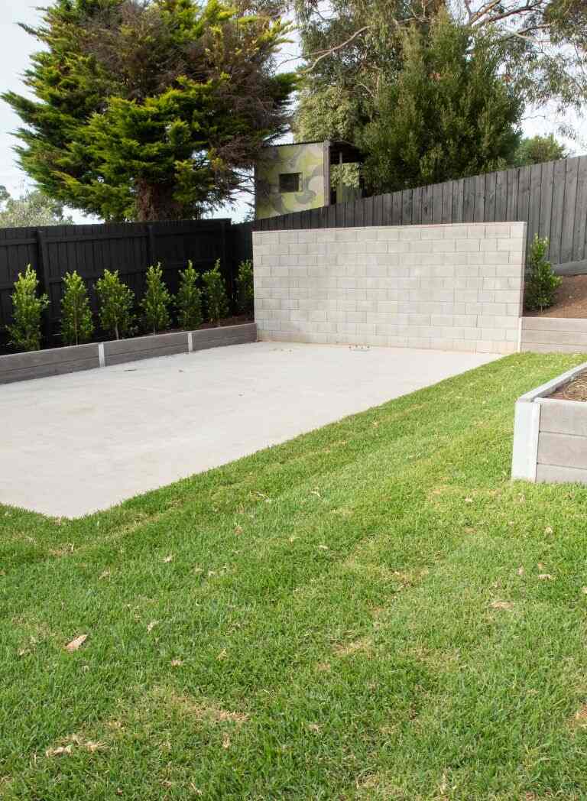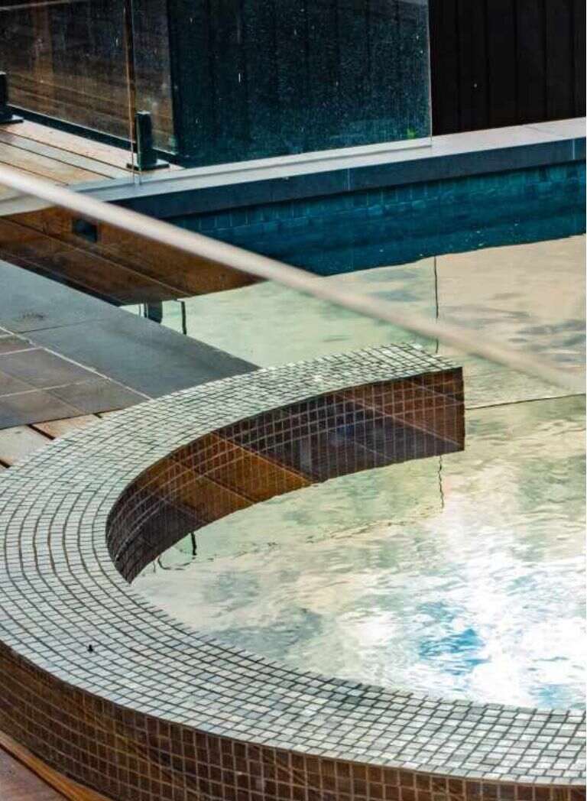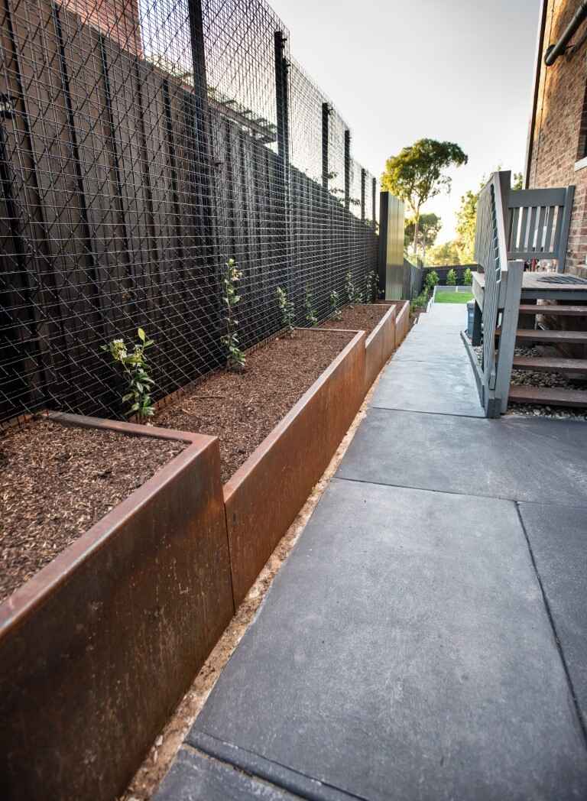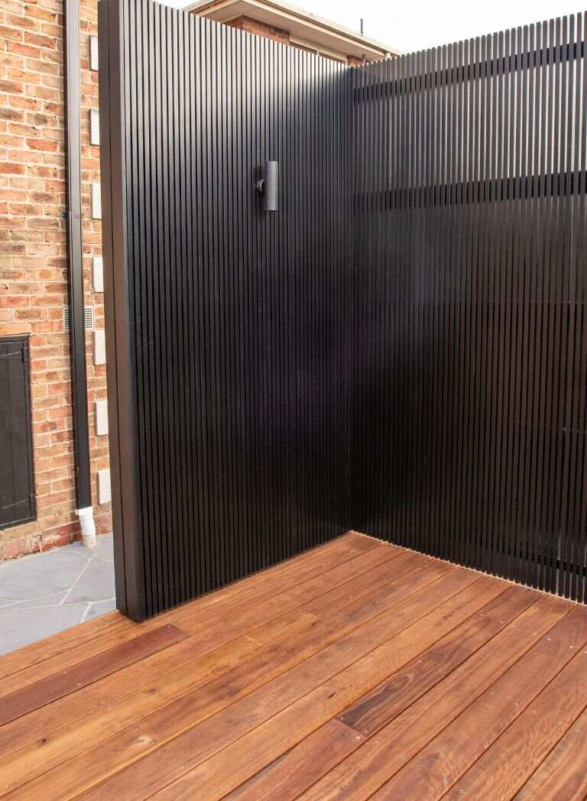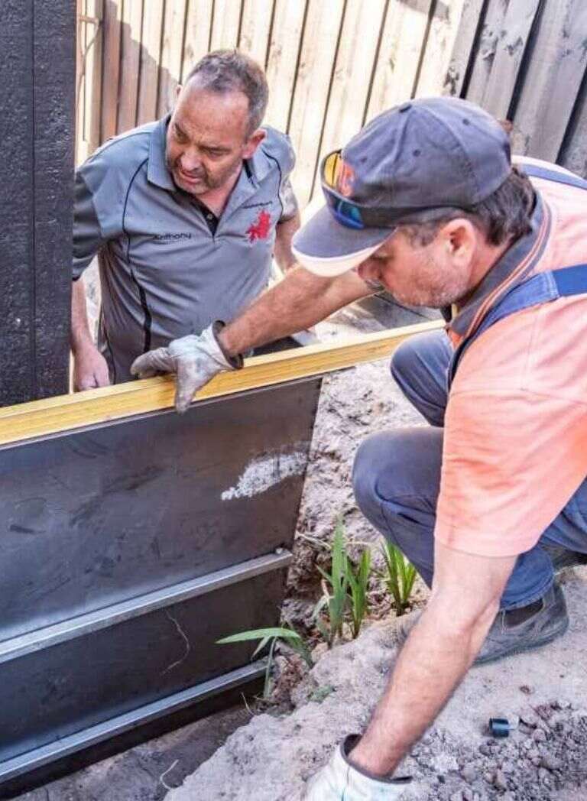Get Our Landscaping Tips
and Trends each month
If you have a garden, you have everything in this world…. a world of your own, to plant, nurture and grow…. not only plants but your soul!
We were hired to create a landscape design for the entire property at Mountain View Rd, Mt Eliza, with the backyard, including the pool, to be constructed as stage 1. Our landscape design plan covered the front, sides, and back of the property, and the goal was to create a practical mixed-use space for leisure and entertainment while blurring the lines between indoor and outdoor living.
The landscape design brief was to take into account the client's unique needs, wants, and lifestyle. We worked to create a cohesive and timeless look throughout the property using carefully selected plants and materials. The following were the goals of the project:
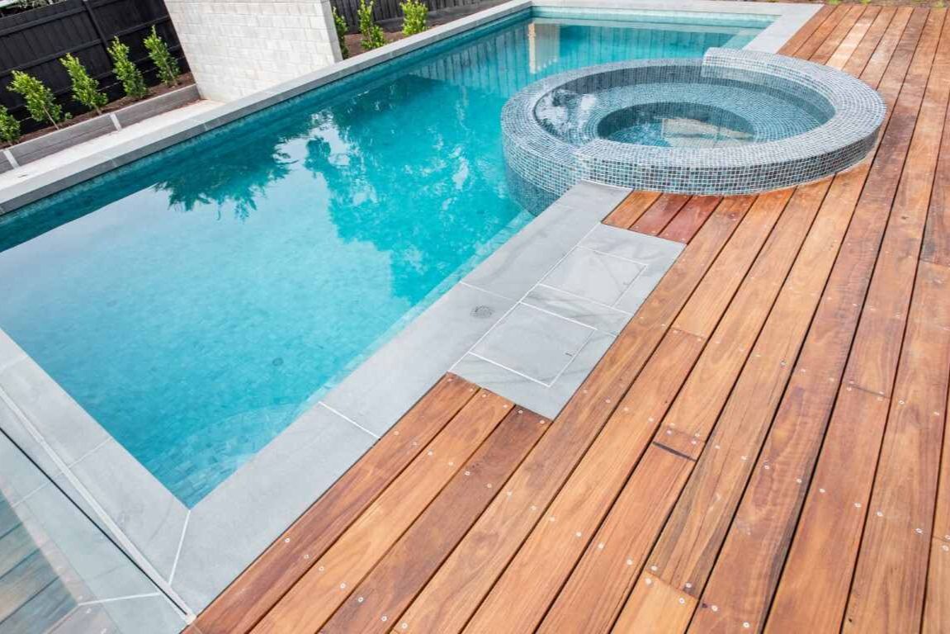
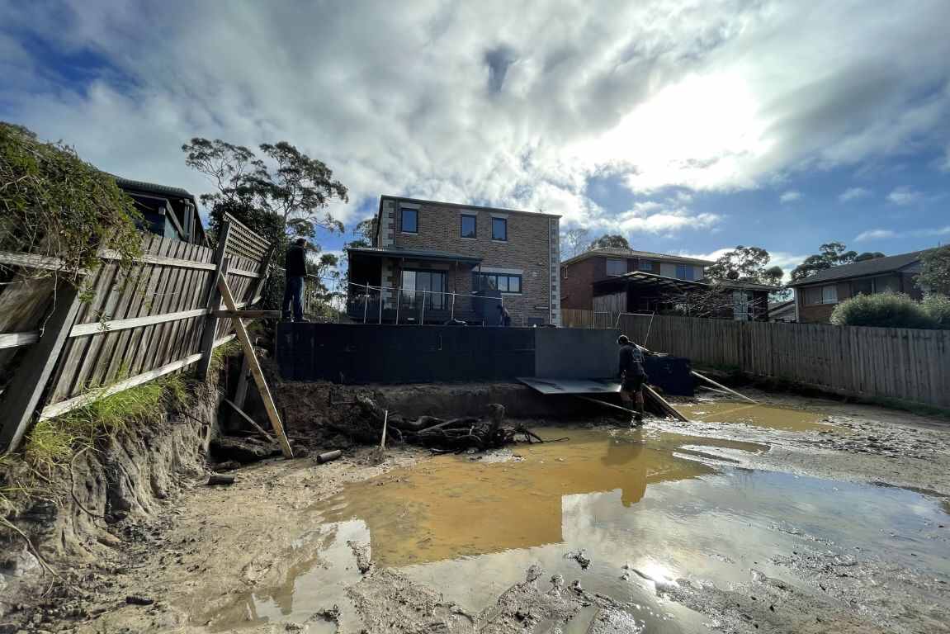
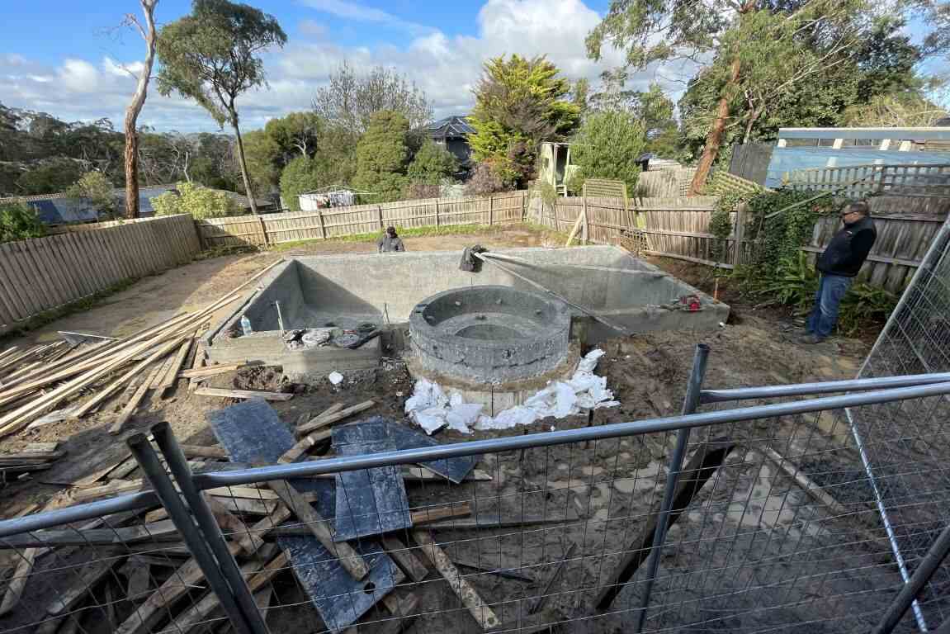
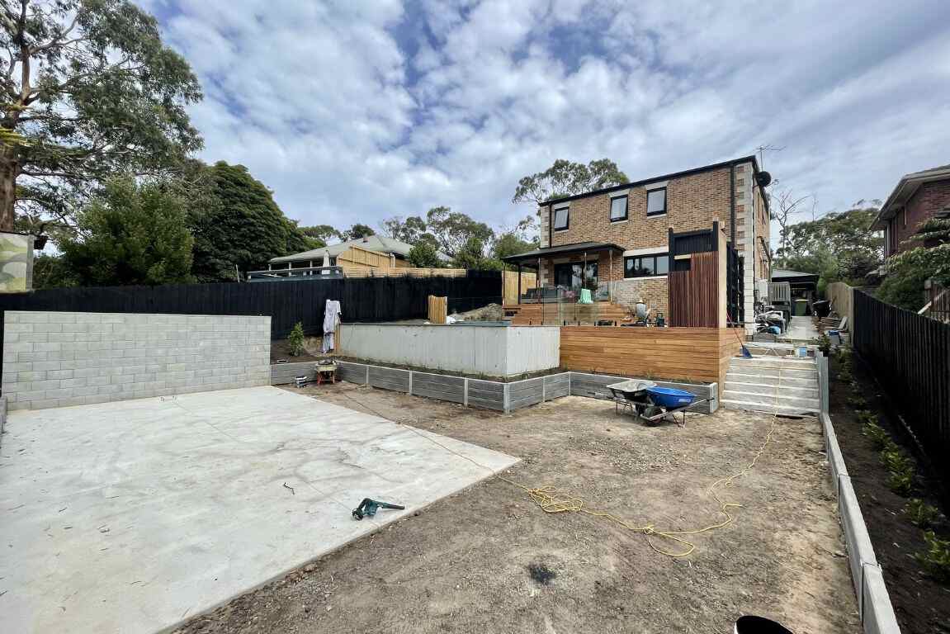
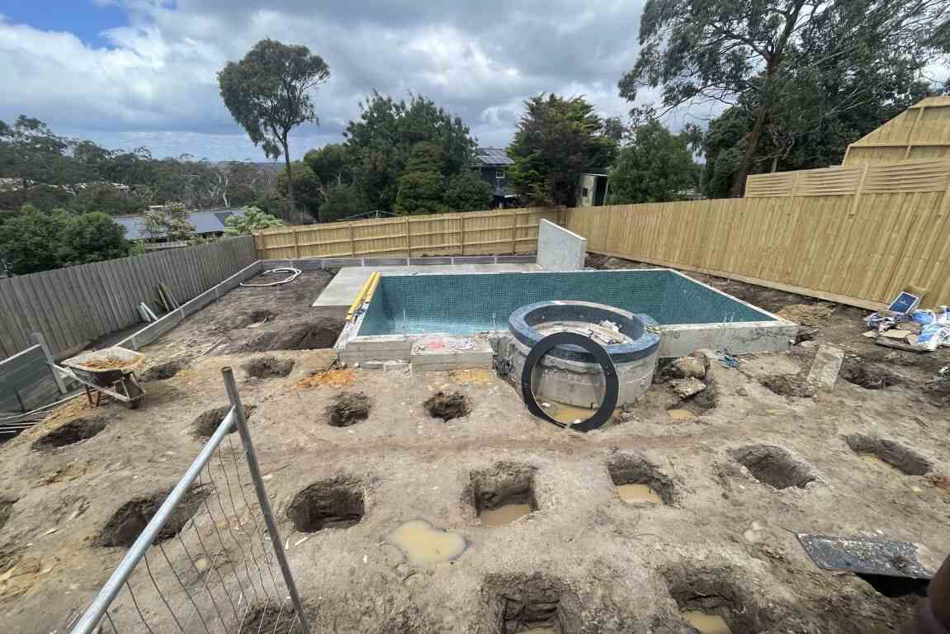
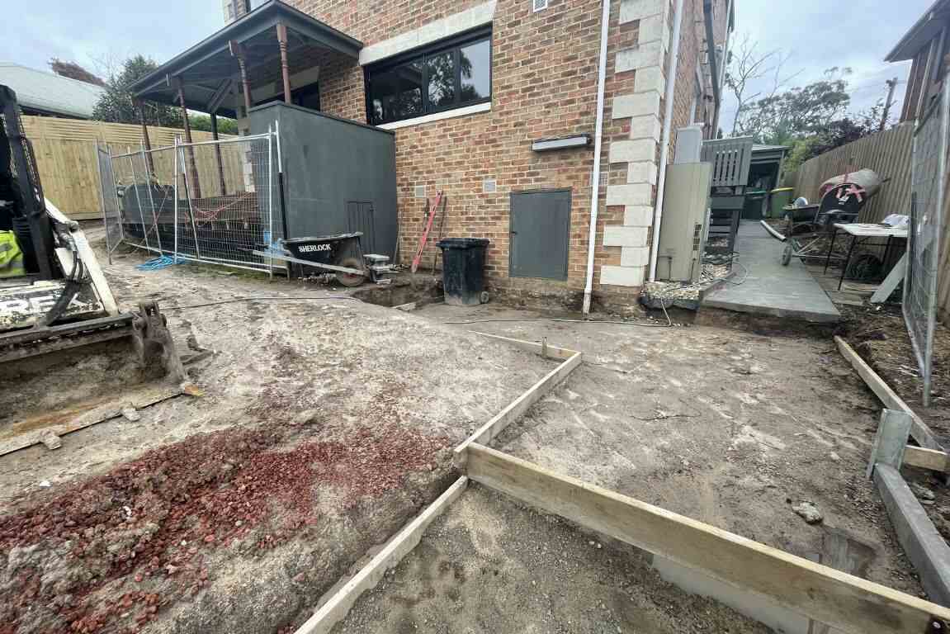
Our landscape design style was low maintenance with style. We used composite feature screens in Monument to provide privacy and frame the view. Queensland blonde hardwood timber decking works well with the dark screens. We matched the bluestone pool copers with the bluestone crazy paving. The dark and muted colours we used make the pool tiles pop and create a focal piece in the backyard. Corten retaining beside the spa is a practical solution to retaining the garden beds around the sauna and complements the bluestone paving and red house bricks. We also used black fence paint to disguise the boundary and highlight the Ficus and bay tree informal hedging.
The landscape design project faced challenges due to an unprecedented amount of rain in 2022, which held up the project by approximately one month. The pool and the majority of the landscape project were accessible by creating a path down the side of the property. Our team worked in a lot of mud, and excess water had to be pumped out of the site.
As part of our landscape design commitment, we used the driveway and front of the house to import new soil and remove excavation spoil from the site. The entire property was cleaned, and the nature strip reseeded where deliveries had been stored. Where possible, we used a possi-track machine to deliver heavier items to the bottom of the site. The tracks on this machine create much less damage because of the way it runs on tracks instead of wheels like a traditional bobcat. The final clean took two days of pressure washing surfaces, sponging, and hand-cleaning windows. We take pleasure in presenting a clean site to our clients to enjoy after many months of living with mud and dirt.
