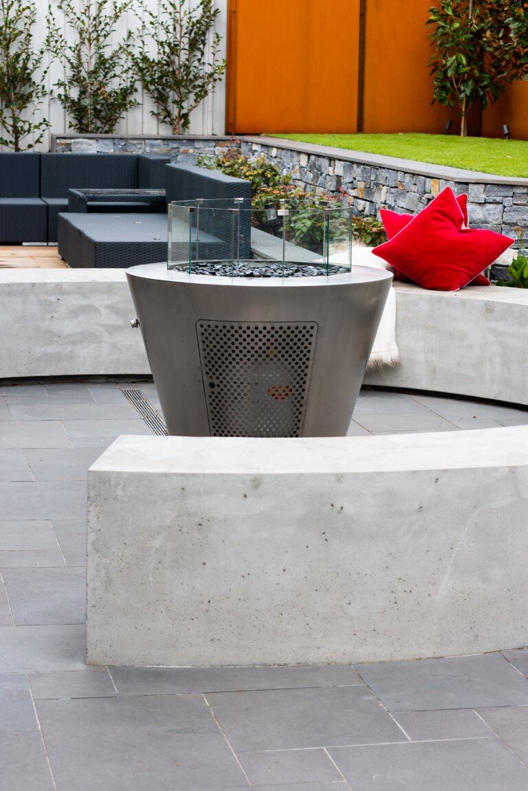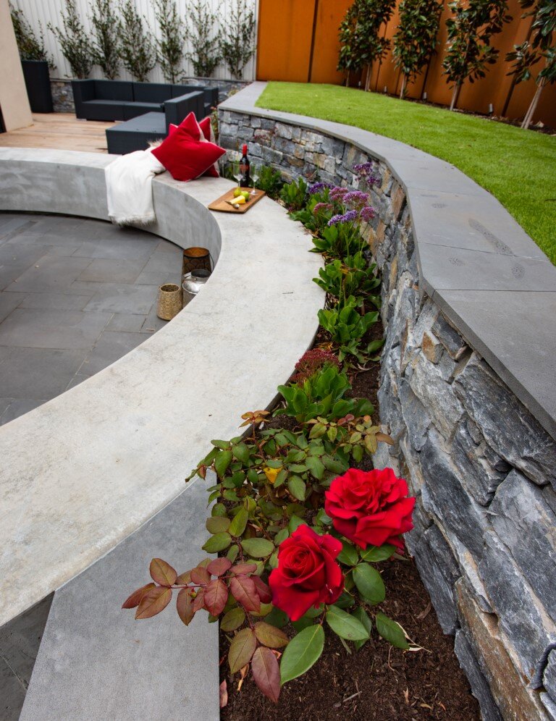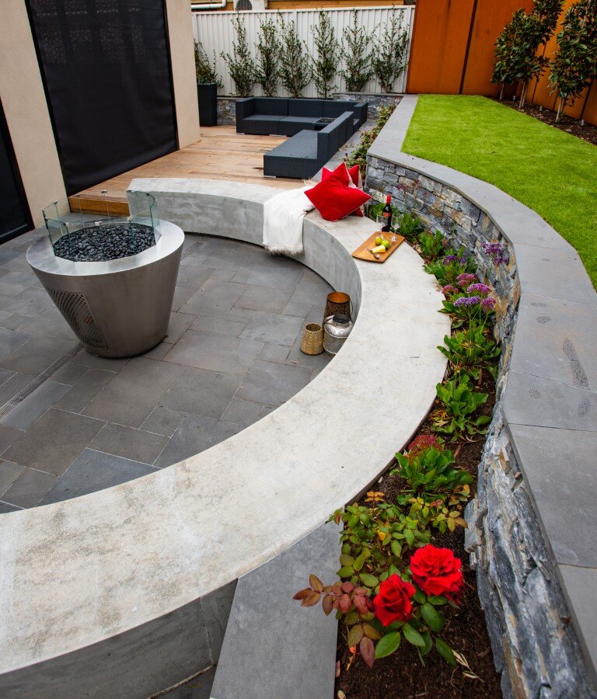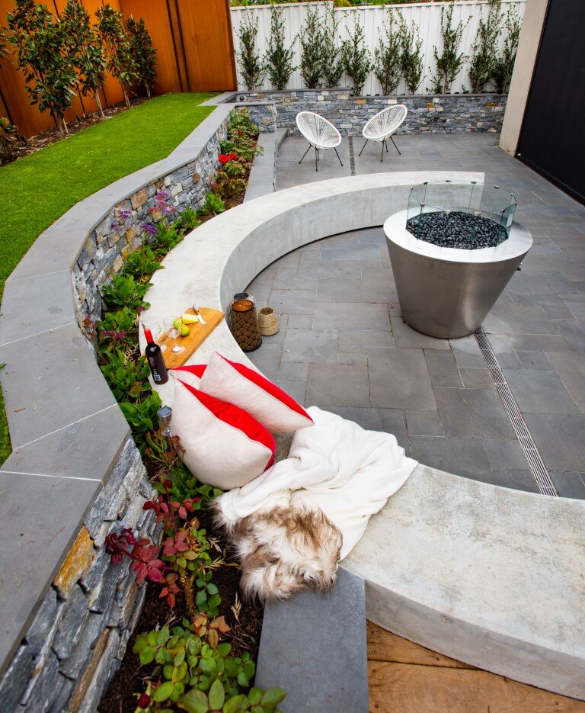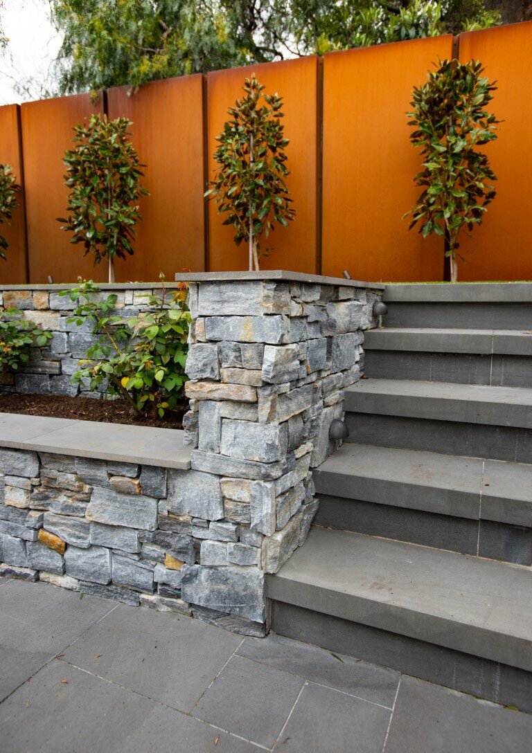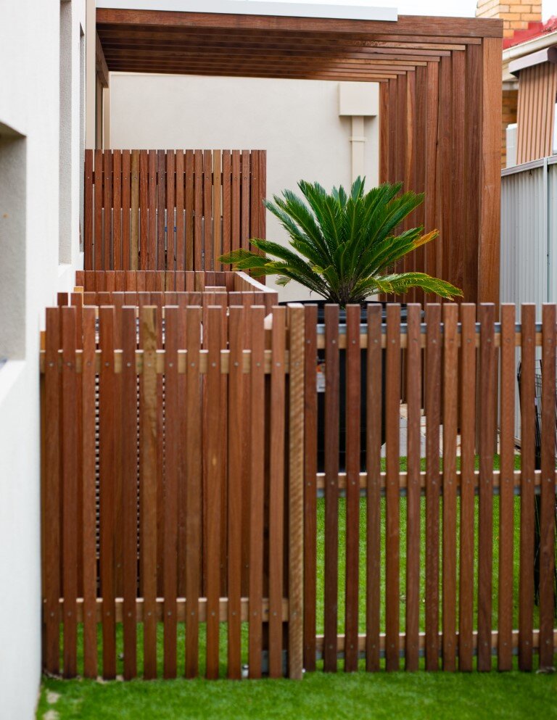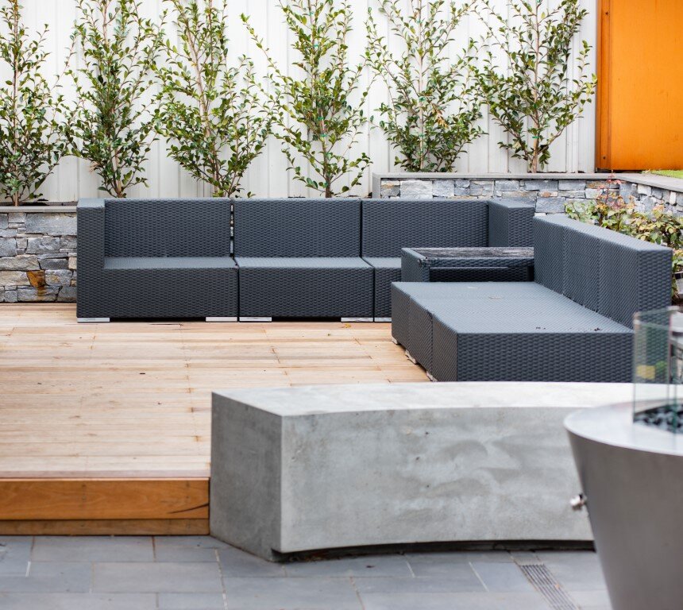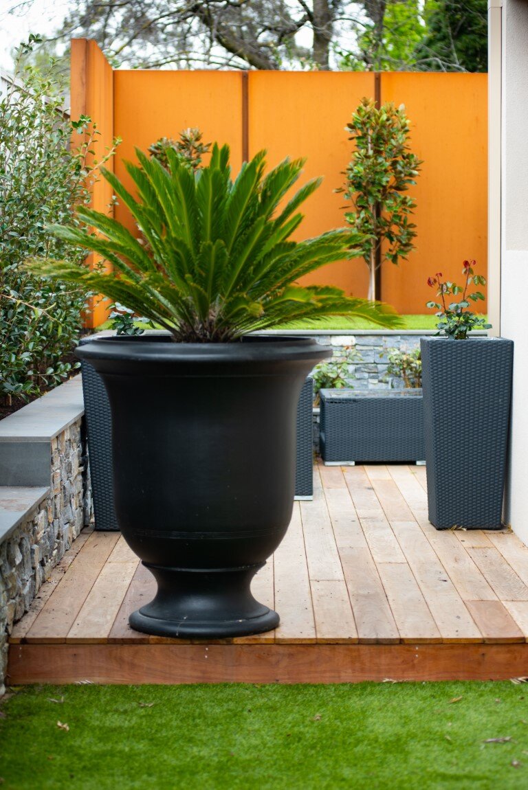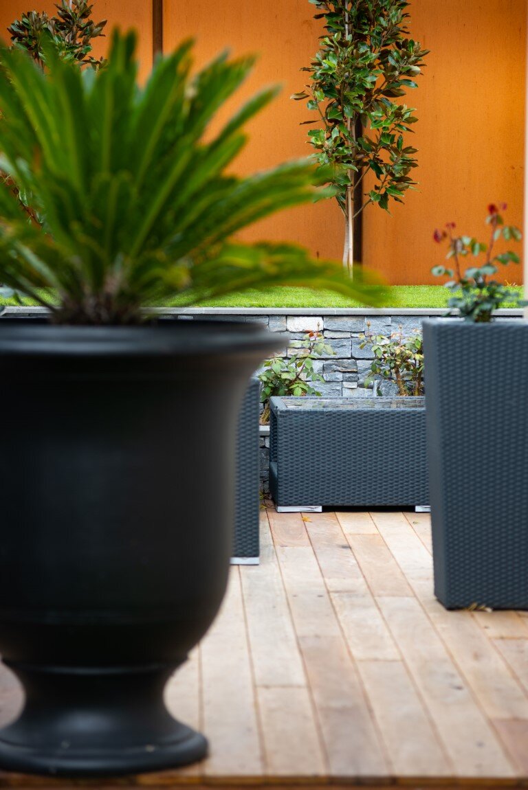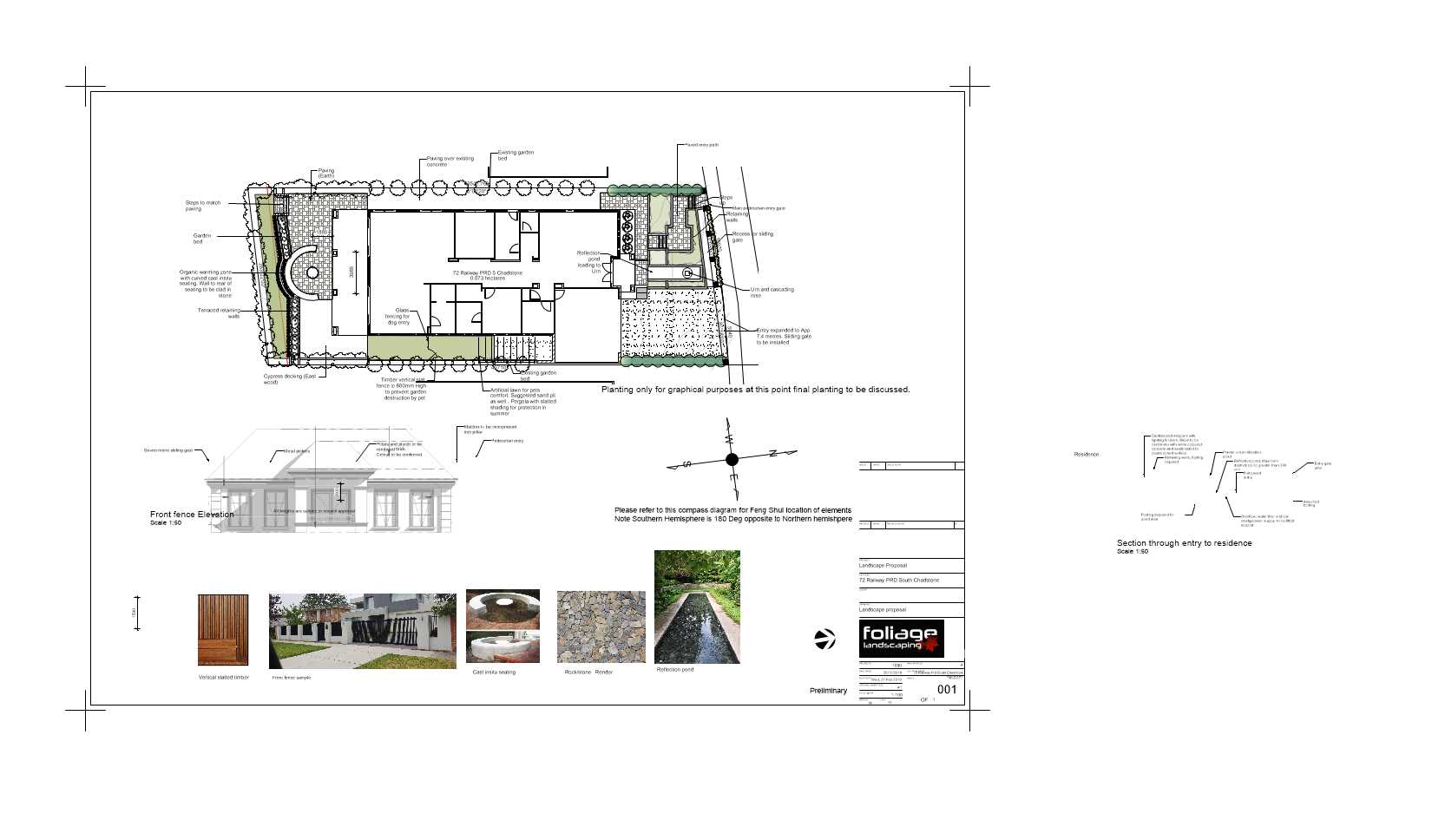Get Our Landscaping Tips
and Trends each month
If you have a garden, you have everything in this world…. a world of your own, to plant, nurture and grow…. not only plants but your soul!
We were engaged to design and construct a new front and rear landscape for a large Hindu family in Chadstone. We had previously constructed the same property a few years ago but their needs had changed so a new concept was needed to suit their changing style. Their strong Hindu faith set some pre resituates in the design. Vastu Shastra (Indian Feng Shui) is the Vedic science of architecture and design of temples, homes and buildings. Applying Vastu Shastra to our physical environments facilitates health, harmony and balance in our external environment.
Extensive bluestone Ashlar style paving is used throughout the front and back to create a seamless flow. A large central firepit for a circular setting area is a feature of the backyard. The back doors open onto a covered outdoor bar and pool table area.
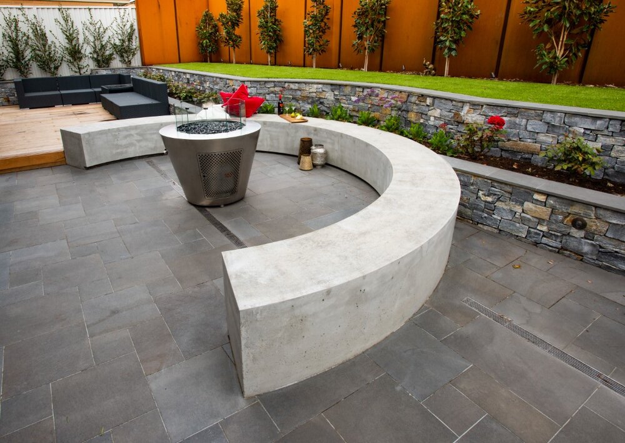
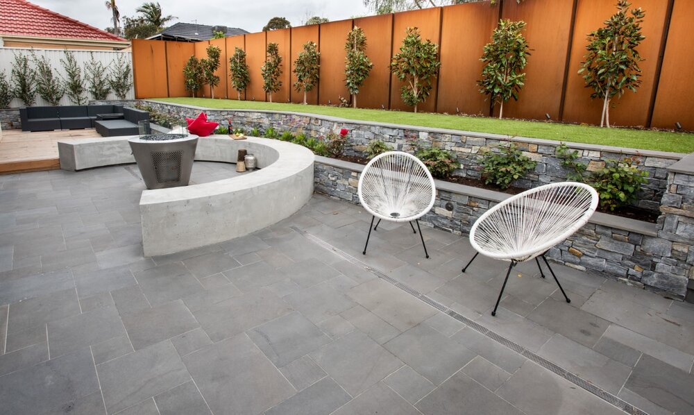
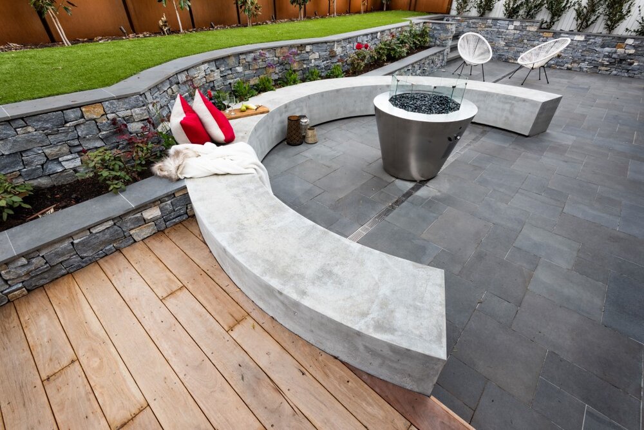
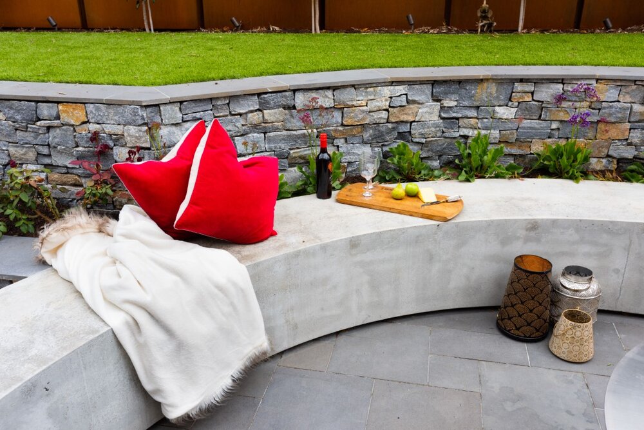
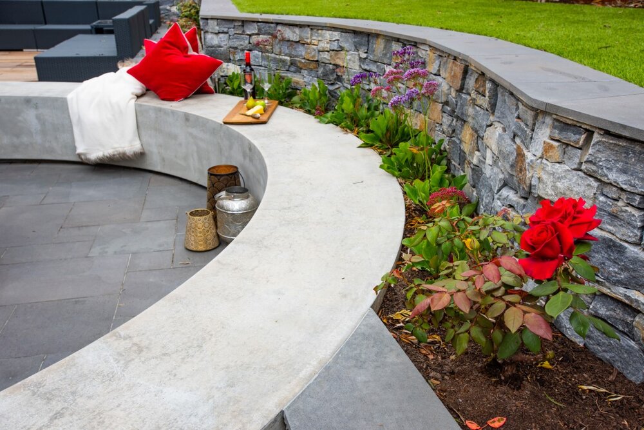
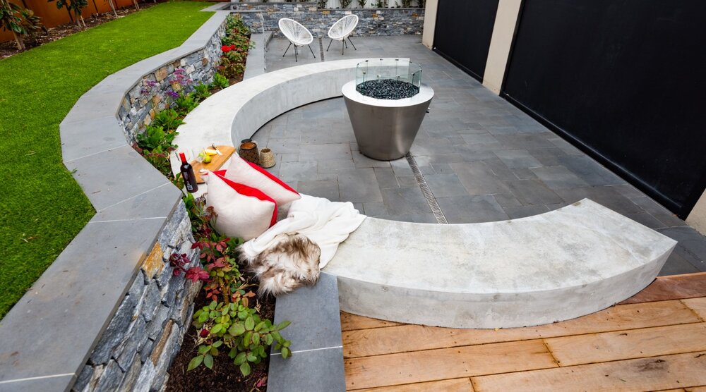
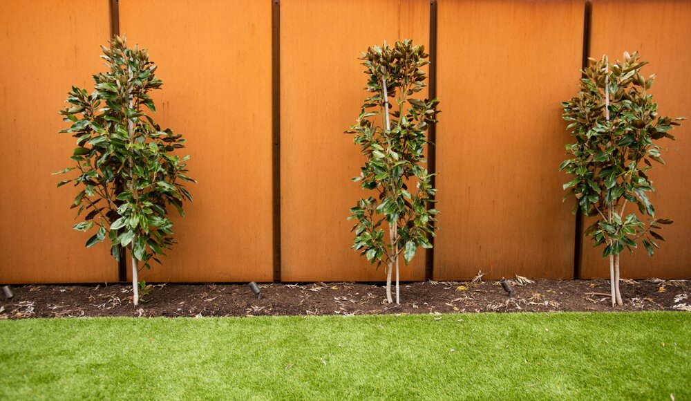
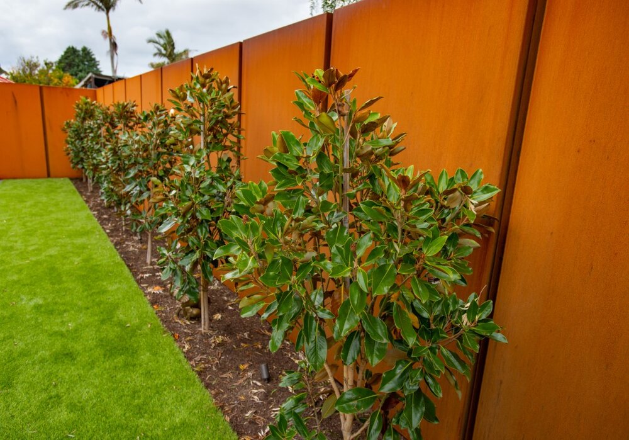
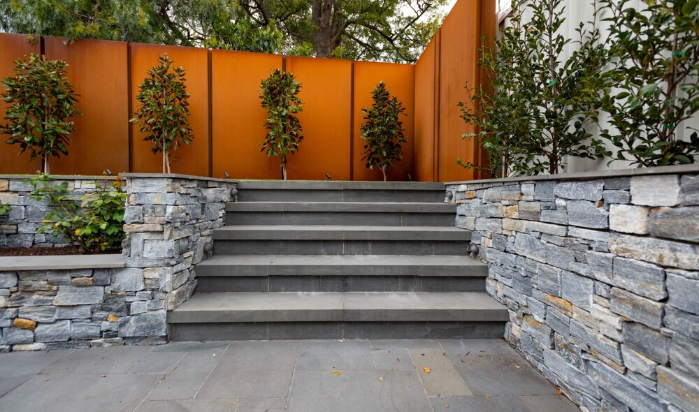
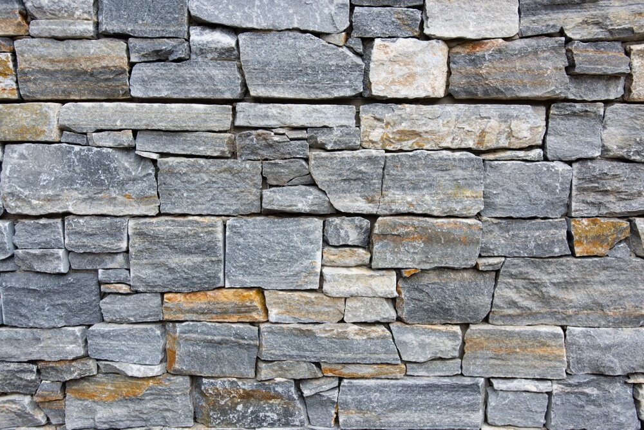
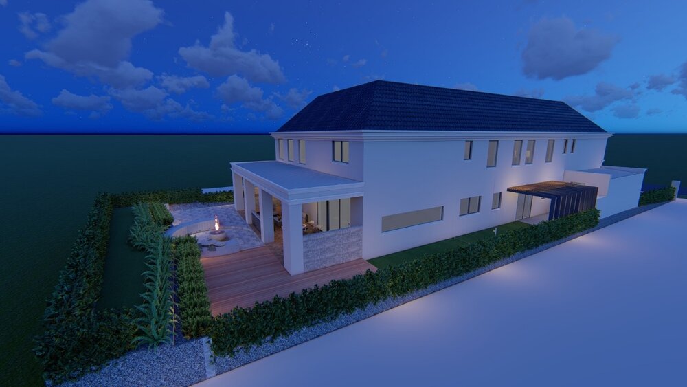
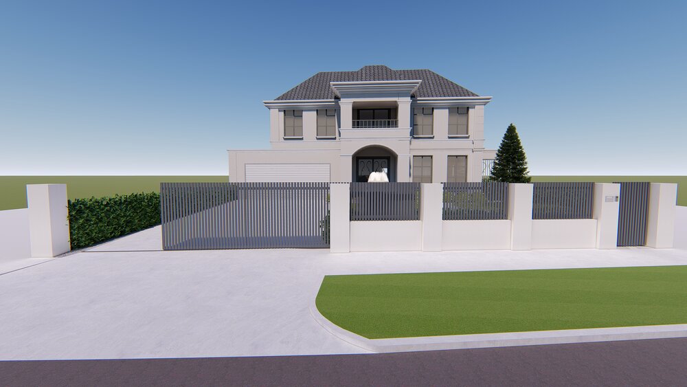
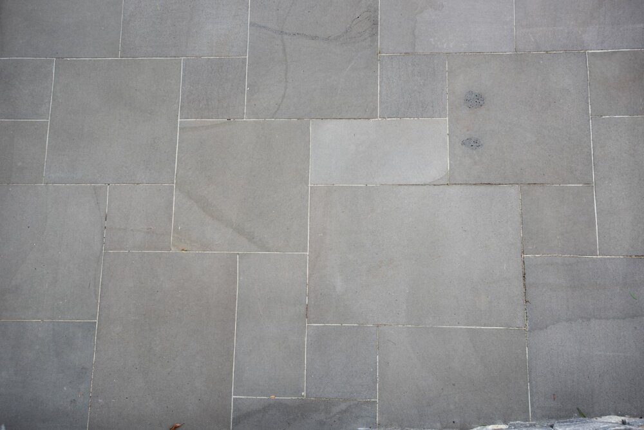

This flows into the paved area of the firepit and up onto the tired garden wall which features corten steel screens along the back boundary, little gem magnolia complements the screens with their copper rust coloured leaves. The side boundary custom stone-clad walls are lined with pink camellia hedging. A dedicated dog area is along one side of the house. Complete with covered pergola and sandpit the utility side of the house was made chew proof with the use of spotted gum timber screening to enclose the fully irrigated water system and dust to dawn sensor garden lightening as well as air condition unit. Opening up the front yard, especially the driveway area, is to accommodate luxury cars. A 7-metre side gate will open up the entry. The front water feature will incorporate a Buddha statue in meditation. Bluestone Ashlar style paving will match the back to create a seamless feel. Ten-year-old buxus hedging will be repurposed into the new garden beds. The feature stone used to clad the raised garden beds throughout the back will be used in the front.
No machinery access to the backyard. An undersized excavator was slowly maneuverer into the back yard and more than 60 cubic metres of earth was removed by wheelbarrow. In keeping with religious beliefs, certain elements were required in the design and positioned around the house depending on the location of the sun and following the natural fall of the house site.
A 3D video fly-through was developed for this design after the 2D design was created. This gave the clients a better visual understanding of what the finished design would look like. The property was pressure washed at the end of the project to leave it sparkling clean, this included washing the windows. A specialised paving company was engaged to clean and seal the paving.
If modern landscaping is your style or if your project requires special considerations, the Chadstone project is wonderful inspiration. Feel free to contact us on 1300 262 821, or via our Contact Us to discuss your project.
Natural rock was used the clad the concrete block raised gardens and retaining walls
A custom made off-form concrete firepit seat takes centre stage in the backyard
Custom made water feature with a meditating Buddha will add interest and height to the front yard
