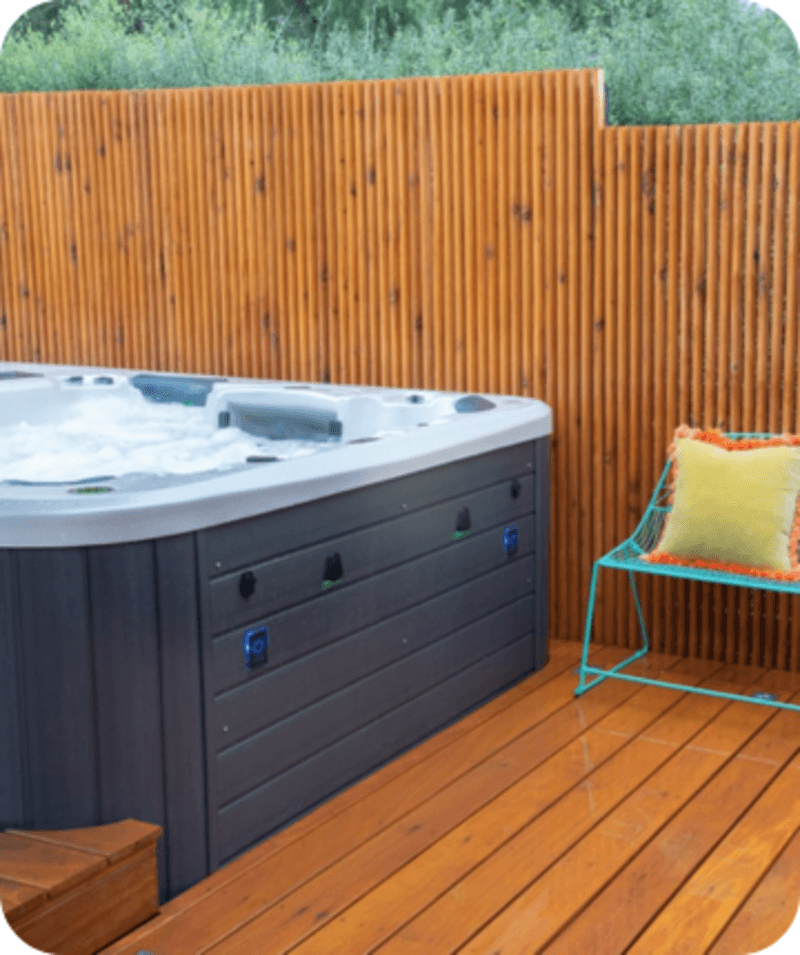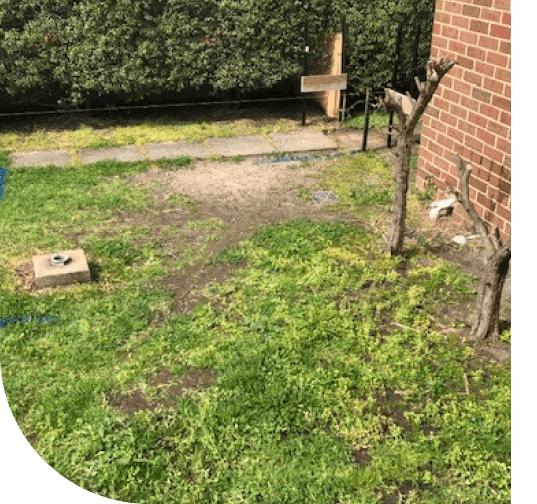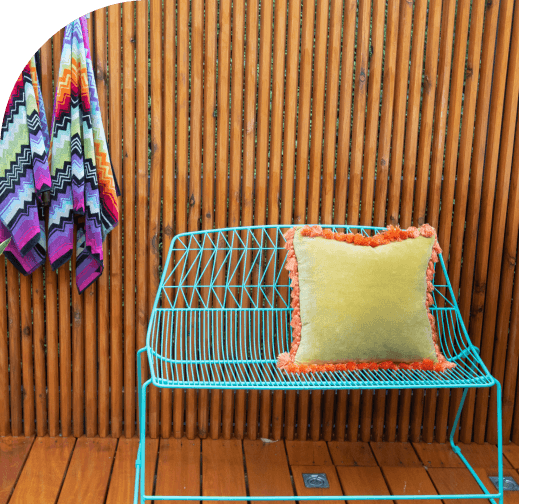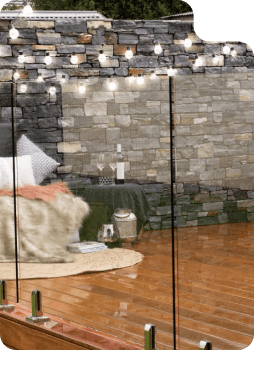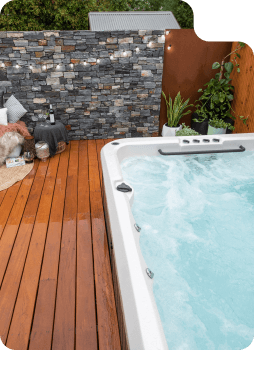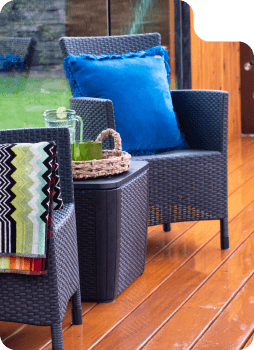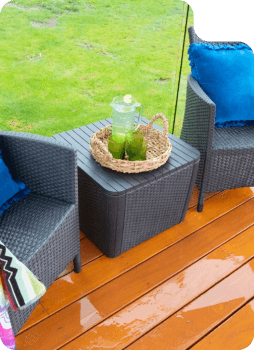Swim Spa Project-Mornington
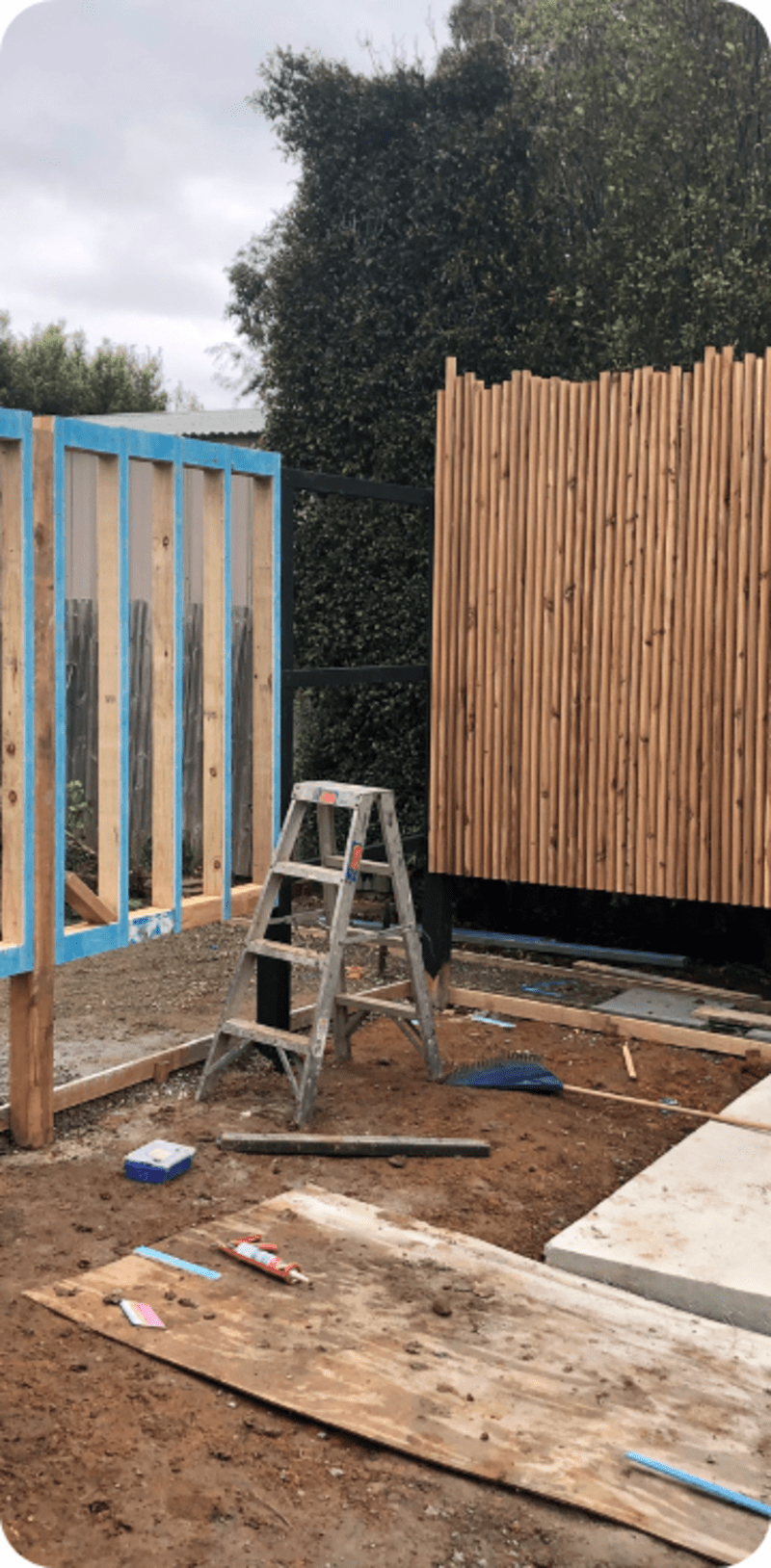
Intro
..........
We were engaged to design and construct a landscape around a swim/spa. Sally and Lyle were wanting to create a family-friendly entertaining area that incorporated a swimming pool for the kids and a spa for relaxing.
A vision board of ideas was created by Andrea to give Sally and Lyle a sense of the style that would suit the area around the swim/spa.
Style
..........
The pool had already been chosen so we had set dimensions to work with. The area needed to include pool fencing and be compliant with pool safety codes.
We chose a hardwood timber with a different profile to create a modern feel. We used one end of the pool area to create a feature with stone and corten steel to give interest and break up the dominating look of the timber.
Glass fencing was used to give a seamless feel between the yard and pool area. To ensure easy access to pool pumps and spa surround we designed deck hatches with recessed handles within the deck floor. Screen lights were installed to create a beautiful effect at night against the screen.
