01. Site Survey
.......
Property boundaries, natural ground level & site plan of where the house is situated gives us the information we need to create the working drawing for the new layout.
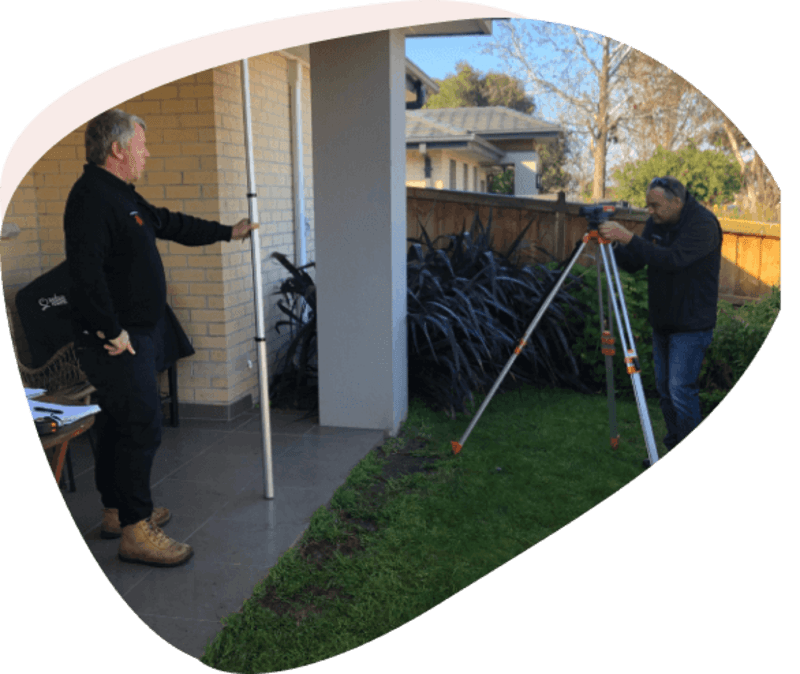
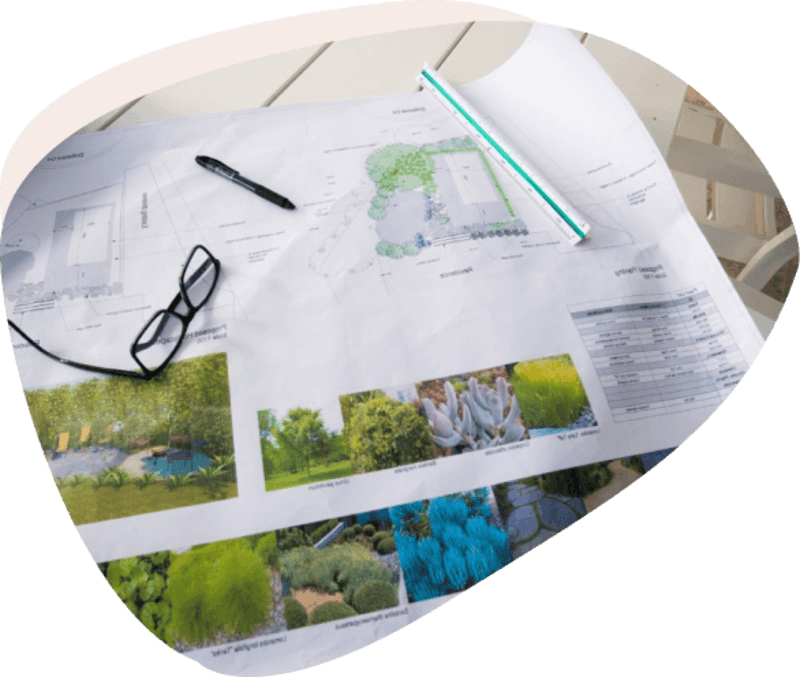
02. Concept Design
.......
The concept design is the initial layout of the new landscape. It puts into perspective where the hardscapes & areas of focus will be situated. It gives a clearer picture of the proposed design before creating a detailed Masterplan.
03. Detail design / Masterplan
.......
Once the layout is determined, we provide a detailed 2D CAD landscape design with 3D perspectives to give a realistic impression of the finished landscape. This comprehensive plan is essential for a good construction outcome.
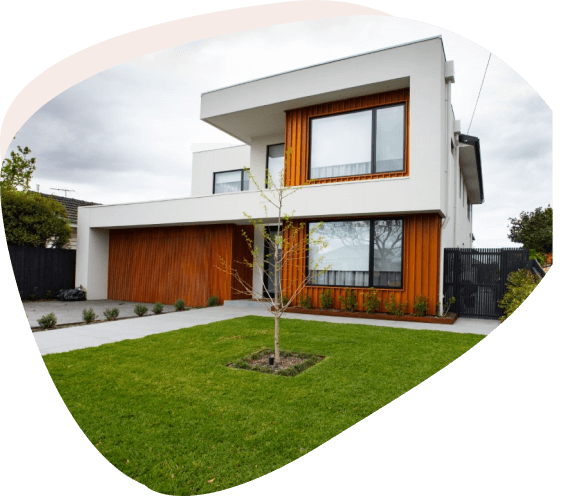
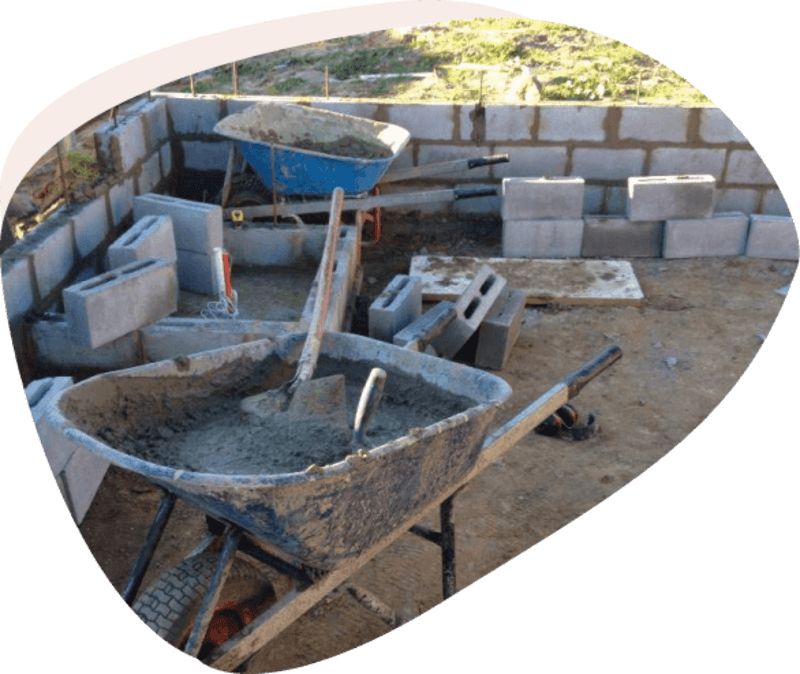
04. Construction Supervision
.......
The construction phase is just as important as the design phase. By implementing this vital phase, Anthony will ensure your design comes together to achieve the creative vision. Our experienced construction teamwork with a passion for bringing your design to life.
05. Completed Works
.......
We will present you with a quality landscape. From the concept design to completion, your new landscape will represent your vision. We will give you a sparkling new landscape, so you are not left with the clean-up.
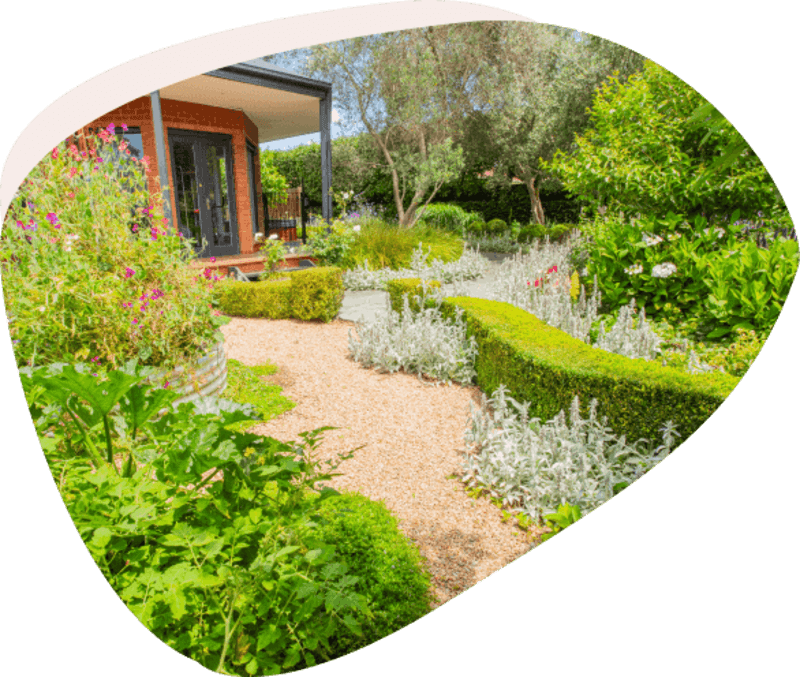

06. Champagne Service
.......
We offer a turnkey service, from conception to completion we take care of it all. We have the staff, knowledge & contacts to provide a turnkey solution for any size project.


